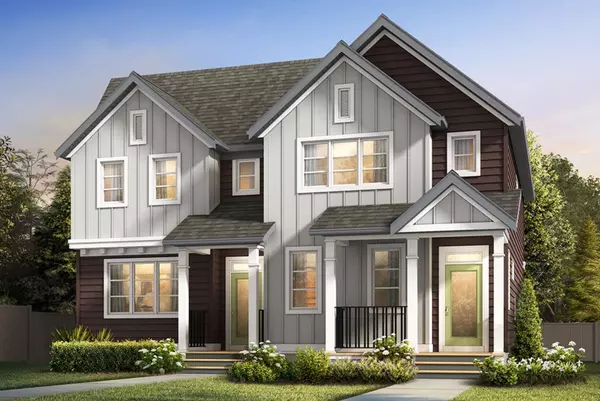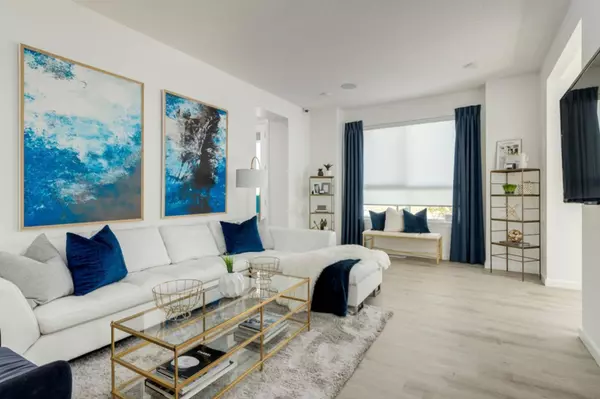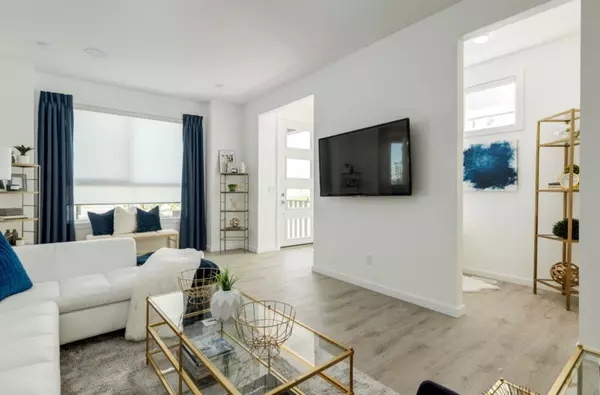For more information regarding the value of a property, please contact us for a free consultation.
132 Savanna PL NE Calgary, AB T3J5P9
Want to know what your home might be worth? Contact us for a FREE valuation!

Our team is ready to help you sell your home for the highest possible price ASAP
Key Details
Sold Price $591,727
Property Type Single Family Home
Sub Type Semi Detached (Half Duplex)
Listing Status Sold
Purchase Type For Sale
Square Footage 1,523 sqft
Price per Sqft $388
Subdivision Saddle Ridge
MLS® Listing ID A2178940
Sold Date 12/23/24
Style 2 Storey,Side by Side
Bedrooms 3
Full Baths 2
Half Baths 1
Originating Board Calgary
Annual Tax Amount $1
Tax Year 2024
Lot Size 2,002 Sqft
Acres 0.05
Property Description
Nestled in the vibrant community of Savanna, Calgary, this stunning new duplex built by Homes by Avi offers modern design, spacious living, and a host of high-end finishes — perfect for growing families or anyone looking for a comfortable, contemporary lifestyle. With 3 spacious bedrooms and 2.5 baths, this home is thoughtfully designed to meet all your needs. Enjoy an open and bright floor plan, featuring sleek Quartz countertops in the kitchen and bathrooms, and an upgraded ensuite with a luxurious shower. Property Highlights: Bedrooms and 2.5 Full Bathrooms, Rear Detached Garage, rear deck, 9' Basement Foundation for extra height and future development. 200 amp Upgraded Electrical Panel and Side Entry. Upgraded Hot Water Tank for better performance. Come visit the 541 Savanna Drive sales center for more info.
Location
Province AB
County Calgary
Area Cal Zone Ne
Zoning DC
Direction S
Rooms
Other Rooms 1
Basement Full, Unfinished
Interior
Interior Features Bathroom Rough-in, High Ceilings, Pantry, Separate Entrance
Heating Forced Air, Natural Gas
Cooling None
Flooring Carpet, Vinyl
Appliance Dishwasher, Electric Range, Garage Control(s), Microwave, Refrigerator
Laundry Electric Dryer Hookup, Washer Hookup
Exterior
Parking Features Double Garage Detached
Garage Spaces 2.0
Garage Description Double Garage Detached
Fence None
Community Features Shopping Nearby, Sidewalks
Roof Type Asphalt Shingle
Porch Deck
Lot Frontage 22.0
Total Parking Spaces 2
Building
Lot Description Back Lane
Foundation Poured Concrete
Architectural Style 2 Storey, Side by Side
Level or Stories Two
Structure Type Concrete,Vinyl Siding,Wood Frame
New Construction 1
Others
Restrictions Underground Utility Right of Way
Ownership Private
Read Less




