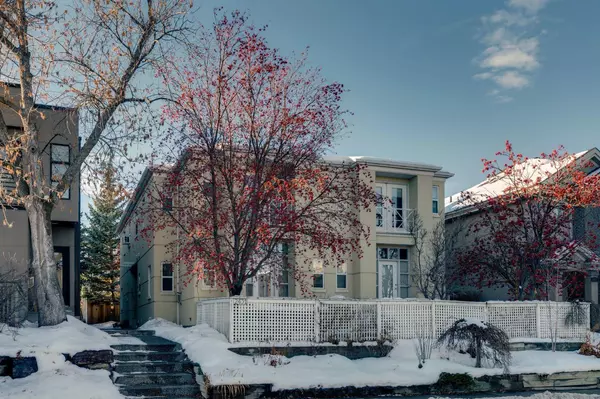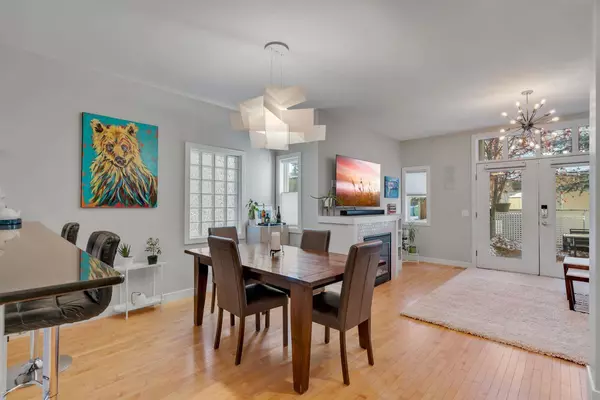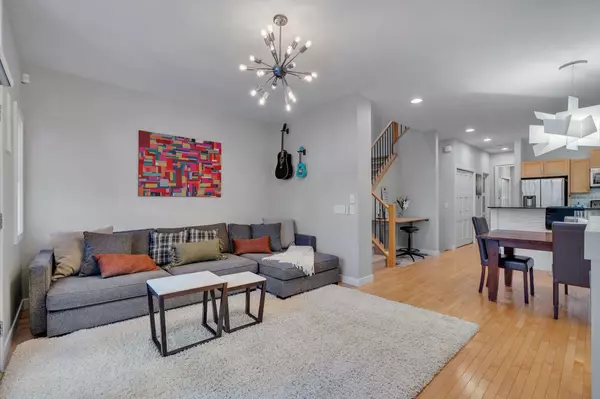For more information regarding the value of a property, please contact us for a free consultation.
2431 29 ST SW #2 Calgary, AB T3E 2K3
Want to know what your home might be worth? Contact us for a FREE valuation!

Our team is ready to help you sell your home for the highest possible price ASAP
Key Details
Sold Price $601,700
Property Type Townhouse
Sub Type Row/Townhouse
Listing Status Sold
Purchase Type For Sale
Square Footage 1,365 sqft
Price per Sqft $440
Subdivision Killarney/Glengarry
MLS® Listing ID A2182511
Sold Date 12/23/24
Style 2 Storey
Bedrooms 3
Full Baths 3
Half Baths 1
Condo Fees $225
Originating Board Calgary
Year Built 2002
Annual Tax Amount $3,654
Tax Year 2024
Property Description
Open House this Saturday from 12-2pm! Centrally located in the heart of Killarney, just steps from the Killarney Aquatic & Rec Centre and surrounded by mature trees, this 3-bedroom, 3.5 bathroom townhome with low condo fees is the best value on the market today! Upon entering the large private foyer, you'll notice the spacious front walk-in closet, perfect for all your shoes and multi season coats. The main living space boasts 9' ceilings, hardwood floors throughout the main level, and a kitchen featuring sleek granite counters, newer stainless steel fridge and dishwasher, designer tile with under-mount LED lighting, ample storage, an eat-up bar, pantry, and plenty of cupboard and counter space. Entertaining is a breeze with the open-concept layout, including a formal dining area with designer lighting, room for 4 barstools, and a spacious living room with large windows facing west and a soothing gas fireplace. The living area opens up to a 14' x 13' private patio, providing the perfect space to entertain family and friends. A sunken powder room completes the main level. Upstairs, the grand feeling is enhanced by natural light from a skylight. You'll have your choice of primary suites—one with a 5-piece ensuite, soaker tub, and Juliet balcony for evening sun, and another with a 4-piece ensuite and extra bathroom storage, perfect for guests or a roommate. The upper level also includes newer laundry appliances and additional storage. The professionally developed lower level features a spacious rec room with polished concrete floors, a full bedroom with an ensuite bath, and a large walk-in closet. Plus, there's plenty of room for storage in the basement! Additional features include built-in speakers, fresh paint, new carpet upstairs, newer appliances, and single garage parking with visitor parking out back. With significant investment pouring into central Killarney, you'll be surrounded by new high-end infills promoting increased resale value, parks, and the shops of 17th and 26th Avenue. Don't miss this opportunity—come see it before it's gone!
Location
Province AB
County Calgary
Area Cal Zone Cc
Zoning M-CG
Direction W
Rooms
Other Rooms 1
Basement Finished, Full
Interior
Interior Features Closet Organizers, Granite Counters, High Ceilings, Kitchen Island, Low Flow Plumbing Fixtures, Natural Woodwork, No Animal Home, No Smoking Home, Open Floorplan, Pantry, Recessed Lighting, Storage, Vinyl Windows, Walk-In Closet(s)
Heating Forced Air
Cooling Window Unit(s)
Flooring Hardwood
Fireplaces Number 1
Fireplaces Type Gas
Appliance Dishwasher, Electric Stove, Garage Control(s), Range Hood, Refrigerator, Washer/Dryer, Window Coverings
Laundry In Hall, Upper Level
Exterior
Parking Features Single Garage Detached
Garage Spaces 1.0
Garage Description Single Garage Detached
Fence Fenced
Community Features Golf, Other, Park, Playground, Pool, Schools Nearby, Shopping Nearby, Sidewalks, Street Lights, Tennis Court(s), Walking/Bike Paths
Amenities Available Other, Parking, Visitor Parking
Roof Type Asphalt Shingle
Porch Balcony(s)
Total Parking Spaces 2
Building
Lot Description Back Lane, Back Yard, Low Maintenance Landscape, Level, Street Lighting, Yard Lights
Foundation Poured Concrete
Architectural Style 2 Storey
Level or Stories Two
Structure Type Mixed,Wood Frame
Others
HOA Fee Include Common Area Maintenance,Insurance,Maintenance Grounds,Parking,Reserve Fund Contributions,See Remarks,Trash
Restrictions Encroachment,Pet Restrictions or Board approval Required,Pets Allowed
Ownership Private
Pets Allowed Restrictions, Yes
Read Less
GET MORE INFORMATION





