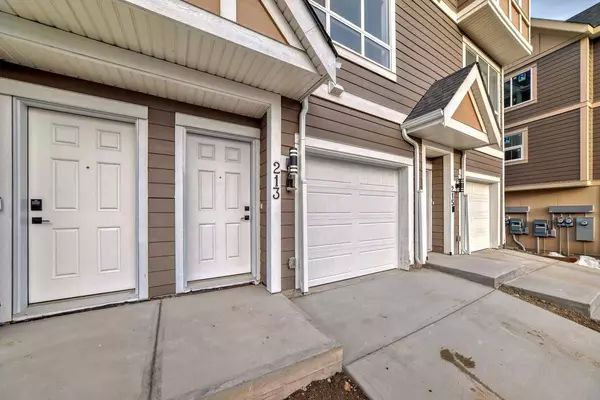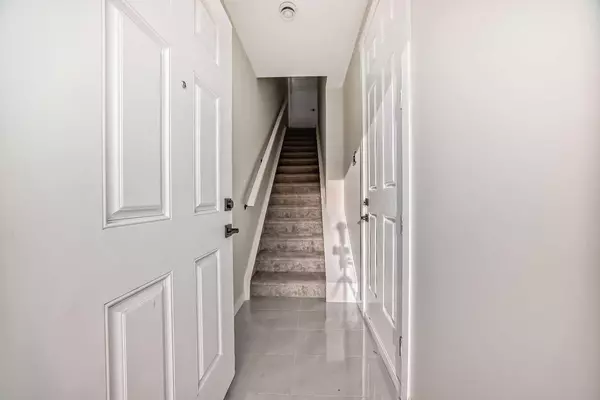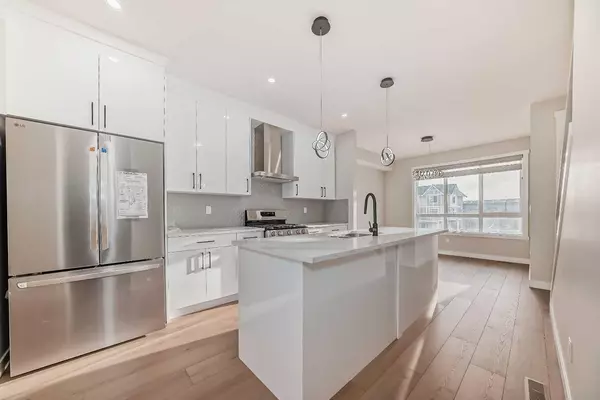For more information regarding the value of a property, please contact us for a free consultation.
213 Sherwood LN NW Calgary, AB T3R 0V3
Want to know what your home might be worth? Contact us for a FREE valuation!

Our team is ready to help you sell your home for the highest possible price ASAP
Key Details
Sold Price $495,000
Property Type Townhouse
Sub Type Row/Townhouse
Listing Status Sold
Purchase Type For Sale
Square Footage 1,320 sqft
Price per Sqft $375
Subdivision Sherwood
MLS® Listing ID A2183205
Sold Date 12/22/24
Style 3 Storey
Bedrooms 2
Full Baths 2
Half Baths 1
Condo Fees $307
HOA Y/N 1
Originating Board Calgary
Year Built 2024
Lot Size 1 Sqft
Property Description
Exceptional Features Include GOURMET KITCHEN PACKAGE. The heart of this home is the upgraded kitchen featuring a massive island, a gas stove, built-in microwave, chimney style hood fan, upgraded backsplash, and luxurious quartz countertops—designed for the chef and entertainer in you. The main floor boasts a bright, open-concept design that seamlessly blends style and functionality. The spacious living room extends to a private patio, creating the perfect space for entertaining or relaxing. At the front, a welcoming dining area complements the centrally located kitchen, which features sleek laminate flooring, knock-down ceilings, upgraded lighting, and pot lights, all contributing to a modern and inviting ambiance. A thoughtfully placed half bath adds convenience for guests. Upstairs greats you with the expansive primary bedroom, complete with a luxurious four-piece ensuite. Enjoy the convenience of dual vanity sinks, a beautifully tiled standing shower, and ample closet space designed to meet your needs. The generous second bedroom is paired with its own four-piece bathroom, making it perfect for family members or guests seeking privacy and comfort. Simplify your daily routine with a dedicated top-floor laundry, thoughtfully designed for ease and efficiency. HUGE TANDEM DOUBLE ATTACHED GARAGE: Enjoy the convenience and added space of a tandem garage, perfect for parking two vehicles AND extra storage needs. Nature at Your Doorstep: Relax and unwind with the peaceful natural reserve just beyond your backyard, offering stunning views and a tranquil setting. Additional upgrades include elegant railings, plush upgraded carpets, and premium appliances throughout the home. Located ACROSS THE STREET from Blessed Marie-Rose School, Sherwood Castle playground, and Sherwood Field. Mins to Walking Paths, Beacon Heights Shopping Centre, Creekside Shopping, Stoney Trail and all the amenities in this desirable community; this townhouse offers an unbeatable combination of style, comfort, and convenience. Don't miss out on this exceptional home! Special offers: Seller Says Buy This House, And We'll Buy Yours*. Homes For Heroes Program (Teachers, First Responders & Essential Workers Cash Back Program)*. Buy This Home And Receive A Free One Year Blanket Home Warranty*. (*Terms and Conditions Apply). Seller Accepts Bitcoin And Other Cryptocurrencies.
Location
Province AB
County Calgary
Area Cal Zone N
Zoning M-2
Direction S
Rooms
Other Rooms 1
Basement None
Interior
Interior Features Built-in Features, Double Vanity, Kitchen Island, Quartz Counters, Recessed Lighting, Storage
Heating Forced Air, Natural Gas
Cooling None
Flooring Carpet, Hardwood, Tile
Appliance Dishwasher, Garage Control(s), Gas Stove, Microwave, Range Hood, Refrigerator, Washer/Dryer Stacked, Window Coverings
Laundry Laundry Room, Upper Level
Exterior
Parking Features Double Garage Detached
Garage Spaces 2.0
Garage Description Double Garage Detached
Fence None
Community Features Park, Playground, Schools Nearby, Shopping Nearby, Sidewalks, Street Lights, Walking/Bike Paths
Amenities Available Other, Snow Removal, Trash
Roof Type Asphalt Shingle
Porch Deck, Screened
Exposure N
Total Parking Spaces 3
Building
Lot Description Backs on to Park/Green Space, Conservation, No Neighbours Behind
Foundation Poured Concrete
Architectural Style 3 Storey
Level or Stories Three Or More
Structure Type Composite Siding,Vinyl Siding,Wood Frame
New Construction 1
Others
HOA Fee Include Common Area Maintenance,Maintenance Grounds,Professional Management,Reserve Fund Contributions,Snow Removal
Restrictions None Known
Ownership Private
Pets Allowed Restrictions
Read Less
GET MORE INFORMATION





