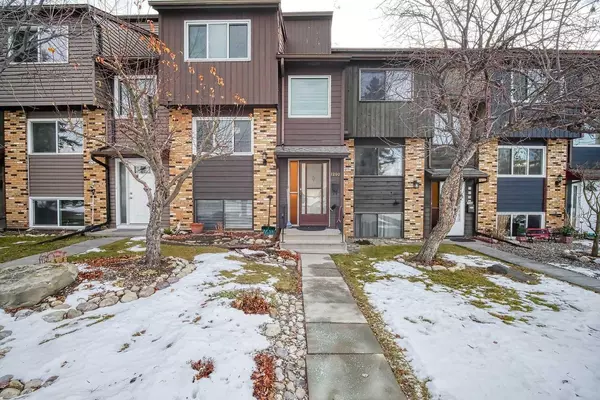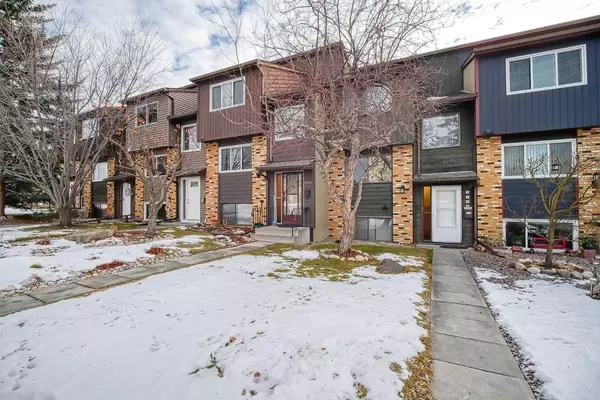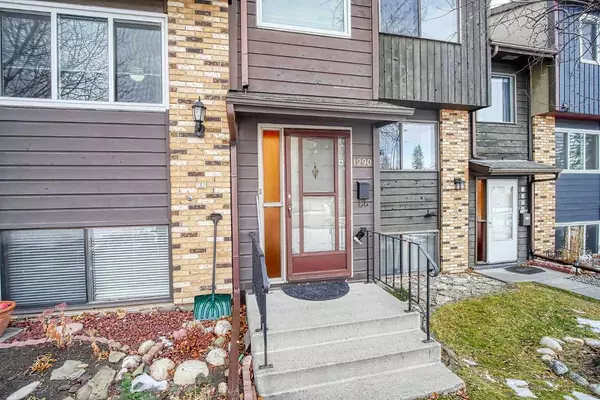For more information regarding the value of a property, please contact us for a free consultation.
1290 Ranchlands RD NW Calgary, AB T3G1S3
Want to know what your home might be worth? Contact us for a FREE valuation!

Our team is ready to help you sell your home for the highest possible price ASAP
Key Details
Sold Price $435,000
Property Type Townhouse
Sub Type Row/Townhouse
Listing Status Sold
Purchase Type For Sale
Square Footage 1,193 sqft
Price per Sqft $364
Subdivision Ranchlands
MLS® Listing ID A2182434
Sold Date 12/21/24
Style 2 Storey
Bedrooms 3
Full Baths 1
Half Baths 1
Originating Board Calgary
Year Built 1979
Annual Tax Amount $1,910
Tax Year 2024
Lot Size 1,797 Sqft
Acres 0.04
Property Description
Welcome to 1290 Ranchlands Rd NW. **No Condo Fees!**. This one owner, 3 bedroom townhouse is in immaculate condition and pride of ownership is evident throughout. The main floor features a large bright eat in kitchen with plenty of cupboard space. The living room and dining room both boast beautiful 'real' hardwood floors. The spacious living room is nice and bright with 8' patio doors leading out to the 10' x 12' composite deck and the dining room is large enough to accommodate the whole family. A convenient 2 piece powder room rounds out the main floor. The second level features 3 good size bedrooms including the master with a walk-in closet and a full 4 piece bathroom. The back yard is fully fenced back yard , and has a a lovingly well cared for garden as does the front yard.. There are 2 paved parking stalls in the back as well as plenty of street parking. Some of the upgrades include newer vinyl windows, furnace and hot water tank. This is in a great location very close to Crowfoot Centre shopping and restaurant area, parks, playgrounds, schools and transit. Book a showing today, you wont be disappointed!
Location
Province AB
County Calgary
Area Cal Zone Nw
Zoning M-CG
Direction W
Rooms
Basement Full, Unfinished
Interior
Interior Features Bathroom Rough-in, No Animal Home, No Smoking Home
Heating Forced Air
Cooling None
Flooring Carpet, Hardwood, Linoleum
Appliance Dryer, Electric Stove, Microwave Hood Fan, Refrigerator, Washer
Laundry In Basement
Exterior
Parking Features Off Street
Garage Description Off Street
Fence Fenced
Community Features Park, Playground, Schools Nearby, Shopping Nearby, Walking/Bike Paths
Roof Type Asphalt Shingle
Porch Deck
Lot Frontage 18.01
Total Parking Spaces 2
Building
Lot Description Back Lane, Back Yard, Front Yard, Landscaped
Foundation Poured Concrete
Architectural Style 2 Storey
Level or Stories Two
Structure Type Wood Frame
Others
Restrictions None Known
Tax ID 95322865
Ownership Estate Trust
Read Less




