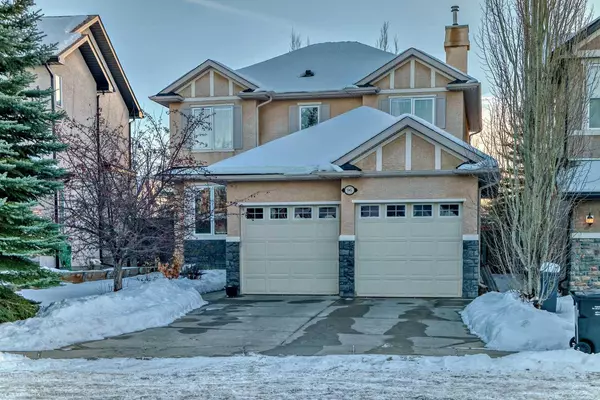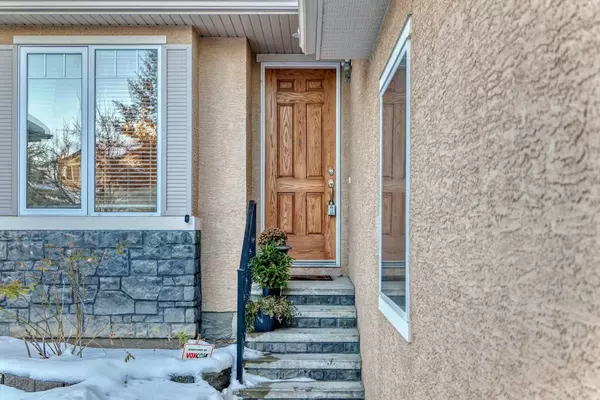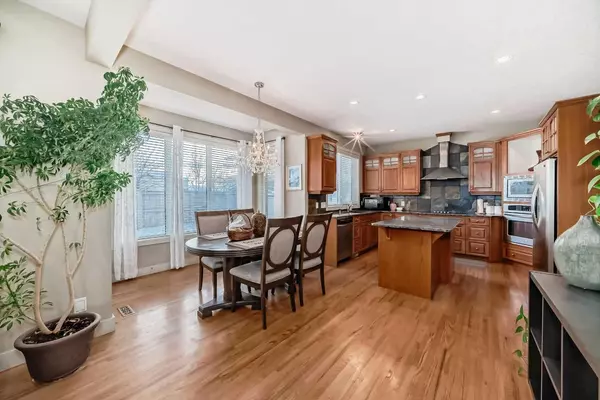For more information regarding the value of a property, please contact us for a free consultation.
96 Evergreen SQ SW Calgary, AB T2Y 4W3
Want to know what your home might be worth? Contact us for a FREE valuation!

Our team is ready to help you sell your home for the highest possible price ASAP
Key Details
Sold Price $798,000
Property Type Single Family Home
Sub Type Detached
Listing Status Sold
Purchase Type For Sale
Square Footage 2,154 sqft
Price per Sqft $370
Subdivision Evergreen
MLS® Listing ID A2182433
Sold Date 12/18/24
Style 2 Storey
Bedrooms 6
Full Baths 3
Half Baths 1
Originating Board Calgary
Year Built 2004
Annual Tax Amount $4,631
Tax Year 2024
Lot Size 4,919 Sqft
Acres 0.11
Property Description
Welcome to this 4+2 bedroom California-built two storey in a great location in Evergreen Estates. Enjoy estate home features, 9-ft. main floor ceilings, estate casing and baseboard, side stacked hardwood floors, 42" rich wood kitchen with polished granite countertops and quality appliances. Custom railing, slate inserts, built-in sound, a lavish en-suite, knockdown stipple, closet organizers, full professional basement with 9-ft. ceilings, two bedrooms, massive rec room, home theatre, full bath and storage. New roof (2 years old), new water tank, furnace is serviced annually, and more. Walk to Evergreen Elementary in seconds, Fish Creek Park in minutes, and only moments to the ring road. Evergreen Estates is a truly Estate home community with no multifamily, low density and massive amounts of connected green space and parks.
Location
Province AB
County Calgary
Area Cal Zone S
Zoning R-G
Direction N
Rooms
Other Rooms 1
Basement Finished, Full
Interior
Interior Features Built-in Features, Closet Organizers, Granite Counters, Kitchen Island, No Animal Home, No Smoking Home, Soaking Tub, Walk-In Closet(s)
Heating Forced Air, Natural Gas
Cooling None
Flooring Carpet, Ceramic Tile, Hardwood
Fireplaces Number 1
Fireplaces Type Gas
Appliance Built-In Oven, Dishwasher, Electric Cooktop, Garage Control(s), Microwave, Refrigerator, Washer/Dryer, Window Coverings
Laundry Laundry Room
Exterior
Parking Features Double Garage Attached, Driveway, Front Drive, Garage Door Opener, Insulated
Garage Spaces 2.0
Garage Description Double Garage Attached, Driveway, Front Drive, Garage Door Opener, Insulated
Fence Fenced
Community Features Park, Playground, Schools Nearby, Shopping Nearby, Sidewalks, Street Lights, Tennis Court(s), Walking/Bike Paths
Roof Type Asphalt
Porch Deck
Lot Frontage 44.62
Exposure S
Total Parking Spaces 2
Building
Lot Description Back Yard, Front Yard, Lawn, Landscaped, Level, Many Trees, Street Lighting
Foundation Poured Concrete
Architectural Style 2 Storey
Level or Stories Two
Structure Type Stone,Stucco,Wood Frame
Others
Restrictions None Known
Tax ID 95496736
Ownership Private
Read Less




