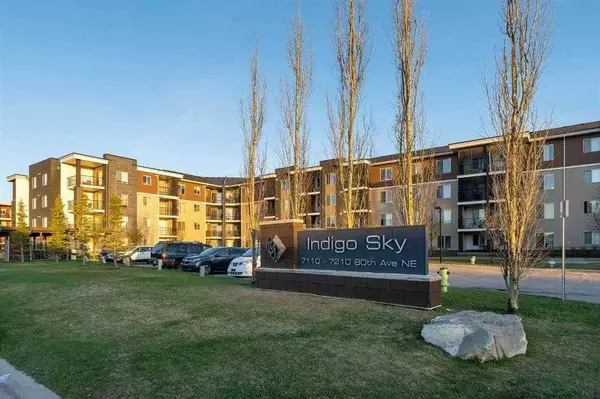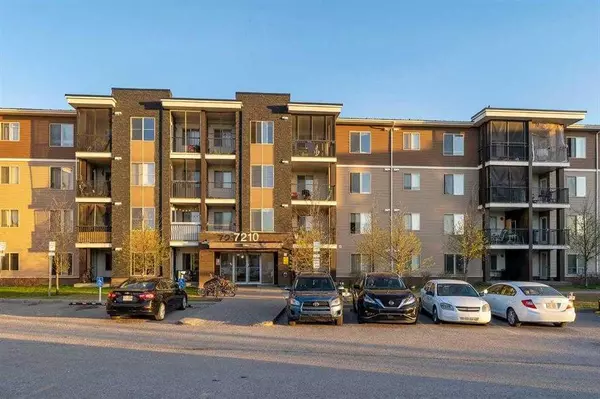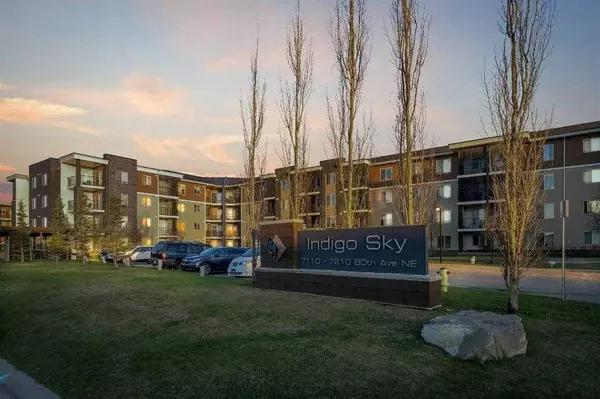For more information regarding the value of a property, please contact us for a free consultation.
7210 80 AVE NE #420 Calgary, AB T3J 0N7
Want to know what your home might be worth? Contact us for a FREE valuation!

Our team is ready to help you sell your home for the highest possible price ASAP
Key Details
Sold Price $217,000
Property Type Condo
Sub Type Apartment
Listing Status Sold
Purchase Type For Sale
Square Footage 582 sqft
Price per Sqft $372
Subdivision Saddle Ridge
MLS® Listing ID A2171364
Sold Date 12/18/24
Style Low-Rise(1-4)
Bedrooms 1
Full Baths 1
Condo Fees $308/mo
Originating Board Calgary
Year Built 2012
Annual Tax Amount $1,300
Tax Year 2024
Property Description
***Perfect property for First Time Home Buyers, Young Professionals, Couples or even Real Estate Investors. Available for immediate possession!! ***Welcome to dream home. We are thrilled to present this stunning, 1-bedroom and 1 full bath condo, situated in a building close to a bustling commercial plaza, delightful restaurants, Tim Hortons and easy access to public transit. Step into a magnificent Top-floor unit nestled in the heart of Saddle ridge! Upon arrival, you will be greeted by the bright and spacious atmosphere created by the abundance of natural light streaming through the expansive windows. The bedroom includes a walk-in closet, 4pc ensuite adding a touch of luxury to your daily routine. Included with the unit 1 Underground heated Titled Parking spot ensuring convenience and comfort, especially during the colder months. Beyond these comforts, the unit includes a large, covered balcony — the perfect setting for a joyful morning coffee or sunny BBQ gatherings with friends and family. Don't miss out on the opportunity to make this your new home. Contact us today for a viewing!
Location
Province AB
County Calgary
Area Cal Zone Ne
Zoning M-2
Direction E
Interior
Interior Features Quartz Counters
Heating Baseboard, Forced Air
Cooling None
Flooring Carpet, Laminate
Appliance Dishwasher, Electric Stove, Microwave, Refrigerator, Washer/Dryer
Laundry In Unit
Exterior
Parking Features Underground
Garage Description Underground
Community Features Park, Playground, Schools Nearby, Shopping Nearby, Sidewalks, Street Lights, Walking/Bike Paths
Amenities Available None
Porch None
Exposure E
Total Parking Spaces 1
Building
Story 4
Architectural Style Low-Rise(1-4)
Level or Stories Single Level Unit
Structure Type Concrete,Wood Frame
Others
HOA Fee Include Common Area Maintenance,Heat,Insurance,Reserve Fund Contributions,Sewer,Snow Removal,Trash,Water
Restrictions None Known
Tax ID 95160214
Ownership Private
Pets Allowed Restrictions
Read Less




