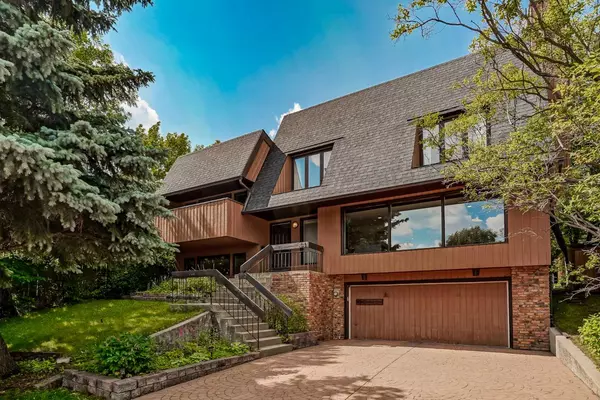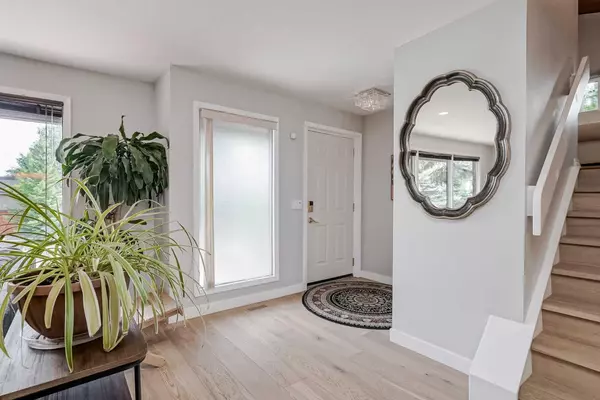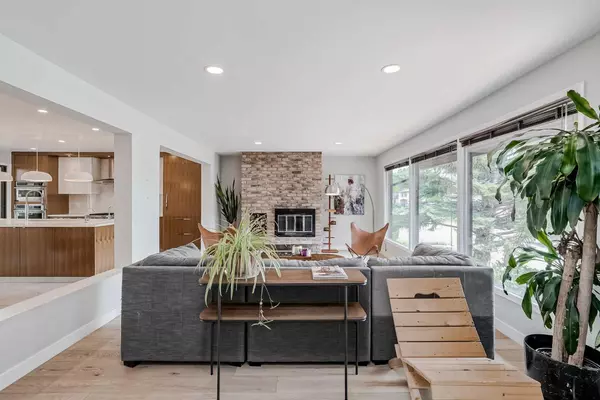For more information regarding the value of a property, please contact us for a free consultation.
44 Dalbrook Bay NW Calgary, AB T3A 2G9
Want to know what your home might be worth? Contact us for a FREE valuation!

Our team is ready to help you sell your home for the highest possible price ASAP
Key Details
Sold Price $1,105,000
Property Type Single Family Home
Sub Type Detached
Listing Status Sold
Purchase Type For Sale
Square Footage 3,281 sqft
Price per Sqft $336
Subdivision Dalhousie
MLS® Listing ID A2179411
Sold Date 12/16/24
Style 4 Level Split
Bedrooms 3
Full Baths 3
Originating Board Calgary
Year Built 1979
Annual Tax Amount $6,145
Tax Year 2024
Lot Size 7,502 Sqft
Acres 0.17
Property Description
Experience the epitome of luxury in this custom 4-level split-Wolf built masterpiece, nestled in the prestigious West Dalhousie neighbourhood and backing onto green space. With over 4,681 square feet of meticulously designed living space, this home is a sanctuary of elegance and comfort. Located in a serene cul-de-sac, the property boasts a sprawling yard with mature trees, offering both privacy and natural beauty. The main level welcomes you with a formal living room featuring a cozy wood-burning fireplace, and a formal dining room perfect for hosting. The sleek, stylish kitchen is a chef's dream, with double ovens, a gas stove, quartz countertops, heated tile flooring, and top-of-the-line stainless steel appliances. The vaulted family room is complete with a wet bar, skylights, and stunning floor-to-ceiling windows, providing a perfect space for relaxation and entertainment. A bright office with three skylights, a large mudroom/laundry room, and a 3-piece bath add to the home's functionality. Upstairs, the primary bedroom serves as a private retreat with his-and-hers closets, a luxurious 4-piece ensuite, and a secluded deck overlooking lush green space. Two additional spacious bedrooms and a 4-piece main bath complete this level. The professionally developed basement includes a large rec room, cold storage, and plenty of additional storage space. Outside, the mature, landscaped yard features a large deck ideal for entertaining, while the home's extras—such as two air conditioning units, three high-efficiency furnaces, and an oversized heated garage—ensure comfort and convenience. This home is not just a place to live—it's a lifestyle. Seize the opportunity to make it yours book your private viewing today or check out the 3D tour.
Location
Province AB
County Calgary
Area Cal Zone Nw
Zoning R-CG
Direction SE
Rooms
Other Rooms 1
Basement Finished, Full
Interior
Interior Features Bookcases, Built-in Features, Double Vanity, High Ceilings, Kitchen Island, No Animal Home, No Smoking Home, Open Floorplan, Quartz Counters, Skylight(s), Storage, Vaulted Ceiling(s), Wet Bar, Wired for Sound
Heating Forced Air
Cooling Central Air
Flooring Carpet, Ceramic Tile, Hardwood
Fireplaces Number 2
Fireplaces Type Brick Facing, Family Room, Gas, Great Room, Mantle, Stone, Wood Burning
Appliance Built-In Oven, Dishwasher, Dryer, Garage Control(s), Gas Cooktop, Refrigerator, Washer, Window Coverings
Laundry Laundry Room, Main Level
Exterior
Parking Features Double Garage Attached, Heated Garage
Garage Spaces 2.0
Garage Description Double Garage Attached, Heated Garage
Fence Fenced
Community Features Park, Playground, Schools Nearby, Shopping Nearby, Sidewalks, Street Lights, Walking/Bike Paths
Roof Type Asphalt Shingle
Porch Balcony(s), Deck
Lot Frontage 59.98
Total Parking Spaces 2
Building
Lot Description Back Yard, Backs on to Park/Green Space, Front Yard, No Neighbours Behind, Landscaped, Many Trees, Private, Rectangular Lot
Foundation Poured Concrete
Architectural Style 4 Level Split
Level or Stories 4 Level Split
Structure Type Cedar,Wood Frame
Others
Restrictions Utility Right Of Way
Tax ID 95070659
Ownership Private
Read Less




