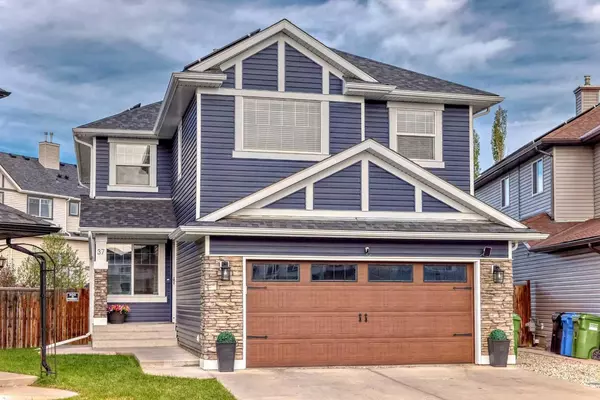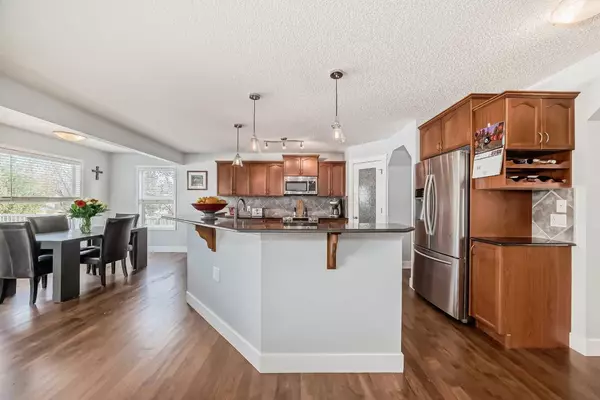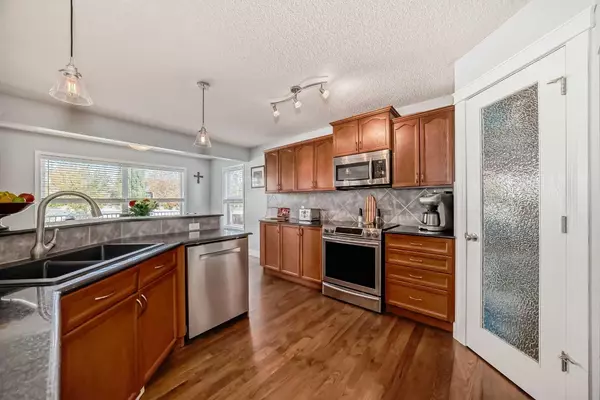For more information regarding the value of a property, please contact us for a free consultation.
37 Everhollow PARK SW Calgary, AB T2Y 4R3
Want to know what your home might be worth? Contact us for a FREE valuation!

Our team is ready to help you sell your home for the highest possible price ASAP
Key Details
Sold Price $750,000
Property Type Single Family Home
Sub Type Detached
Listing Status Sold
Purchase Type For Sale
Square Footage 2,189 sqft
Price per Sqft $342
Subdivision Evergreen
MLS® Listing ID A2178182
Sold Date 12/13/24
Style 2 Storey
Bedrooms 4
Full Baths 3
Half Baths 1
Originating Board Calgary
Year Built 2004
Annual Tax Amount $4,608
Tax Year 2024
Lot Size 7,879 Sqft
Acres 0.18
Property Description
Quick possession is possible! This stunning family home offers everything you need for comfortable and efficient living. Nestled in a peaceful cul-de-sac, it boasts a spacious, pie-shaped backyard—ideal for outdoor activities and relaxation. With 4 generously-sized bedrooms and 3.5 baths, there's plenty of room for a growing family. One of the standout features is the solar panels, which not only help reduce your carbon footprint but also provide savings on your electricity bills! The home is loaded with recent upgrades, including a newer roof, siding, a high-efficiency furnace, and air conditioning for year-round comfort. Inside, you'll find beautiful hickory flooring covering most of the main living areas, adding warmth and charm. The kitchen is a cook's dream, featuring granite countertops, a large island, and plenty of space to gather. An office on the main floor is perfect for those working from home, while a spacious bonus room on the upper level provides extra living space for relaxation or entertainment. The convenience continues upstairs with a dedicated laundry room. The fully developed basement offers even more living space, and the underground sprinkler system keeps the yard looking pristine with minimal effort. With all these features and more, this home is ideal for a young family looking to move up and enjoy a blend of modern comforts and thoughtful design.
Location
Province AB
County Calgary
Area Cal Zone S
Zoning R-G
Direction SE
Rooms
Other Rooms 1
Basement Finished, Full
Interior
Interior Features Breakfast Bar, Central Vacuum, Double Vanity, Granite Counters, Jetted Tub, Kitchen Island
Heating Forced Air, Natural Gas
Cooling Central Air
Flooring Carpet, Hardwood, Tile
Fireplaces Number 1
Fireplaces Type Family Room, Gas
Appliance Central Air Conditioner, Dishwasher, Electric Stove, Garage Control(s), Microwave Hood Fan, Refrigerator, Washer/Dryer, Window Coverings
Laundry Upper Level
Exterior
Parking Features Double Garage Attached
Garage Spaces 2.0
Garage Description Double Garage Attached
Fence Fenced
Community Features Park, Playground, Schools Nearby, Walking/Bike Paths
Roof Type Asphalt Shingle
Porch Deck
Lot Frontage 21.65
Total Parking Spaces 4
Building
Lot Description Cul-De-Sac, Pie Shaped Lot
Foundation Poured Concrete
Architectural Style 2 Storey
Level or Stories Two
Structure Type Wood Frame
Others
Restrictions None Known
Tax ID 95485888
Ownership Private
Read Less




