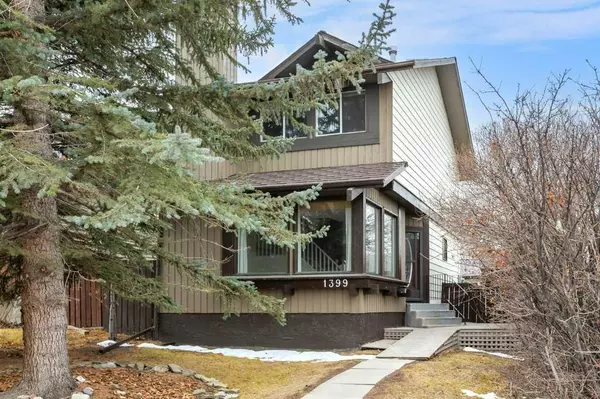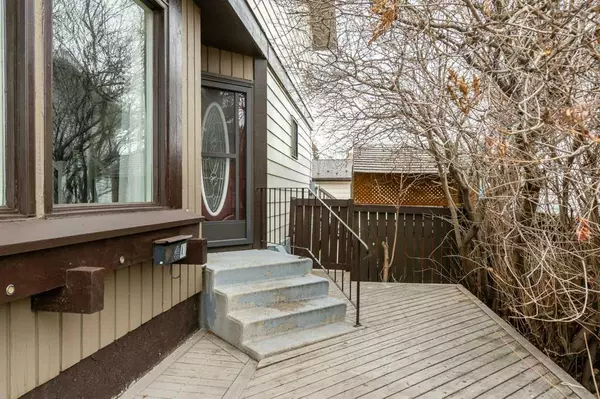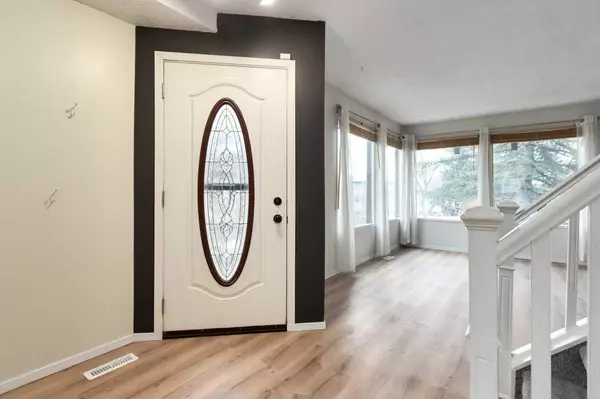For more information regarding the value of a property, please contact us for a free consultation.
1399 Berkley DR NW Calgary, AB T3K 1T5
Want to know what your home might be worth? Contact us for a FREE valuation!

Our team is ready to help you sell your home for the highest possible price ASAP
Key Details
Sold Price $525,000
Property Type Single Family Home
Sub Type Detached
Listing Status Sold
Purchase Type For Sale
Square Footage 1,175 sqft
Price per Sqft $446
Subdivision Beddington Heights
MLS® Listing ID A2183213
Sold Date 12/13/24
Style 2 Storey
Bedrooms 2
Full Baths 1
Half Baths 1
Originating Board Calgary
Year Built 1979
Annual Tax Amount $2,870
Tax Year 2024
Lot Size 3,875 Sqft
Acres 0.09
Property Description
Welcome to this beautiful west-facing detached home, perfectly positioned to capture all-day sunlight and stunning evening skies. Located just a short walk from the renowned Nose Hill Park—North America's largest urban park—and moments from Beacham Park, where your family can enjoy a baseball diamond, playground, and soccer field, this home offers the best of outdoor living and urban convenience.
Inside, the upper floor boasts two grand bedrooms, offering plenty of space for rest and relaxation. The home has been freshly painted throughout, and the cozy dark wood-burning fireplace in the living room creates a warm and inviting atmosphere. The fully finished basement provides additional living space, perfect for a home office, recreation room, or guest suite. The home has metal shingles that are built to last.
Outdoor living is a breeze with both front and rear decks, ideal for relaxing or entertaining. The double detached garage ensures plenty of storage and parking. Commuting is a breeze with quick access to 14th St NW and Berkshire Blvd NW, keeping you connected to the city while nestled in a peaceful neighborhood.
This home is move-in ready and waiting for you—don't miss your chance to see it today!
Location
Province AB
County Calgary
Area Cal Zone N
Zoning R-CG
Direction E
Rooms
Basement Finished, Full
Interior
Interior Features See Remarks
Heating Forced Air
Cooling None
Flooring Carpet, Laminate
Fireplaces Number 1
Fireplaces Type Wood Burning
Appliance Dishwasher, Electric Stove, Refrigerator, Washer/Dryer
Laundry In Basement
Exterior
Parking Features Double Garage Detached
Garage Spaces 2.0
Garage Description Double Garage Detached
Fence Fenced
Community Features Other
Roof Type Metal
Porch Deck
Lot Frontage 34.06
Total Parking Spaces 2
Building
Lot Description Back Lane, Back Yard, Rectangular Lot
Foundation Poured Concrete
Architectural Style 2 Storey
Level or Stories Two
Structure Type Wood Frame,Wood Siding
Others
Restrictions None Known
Tax ID 95420585
Ownership Private
Read Less




