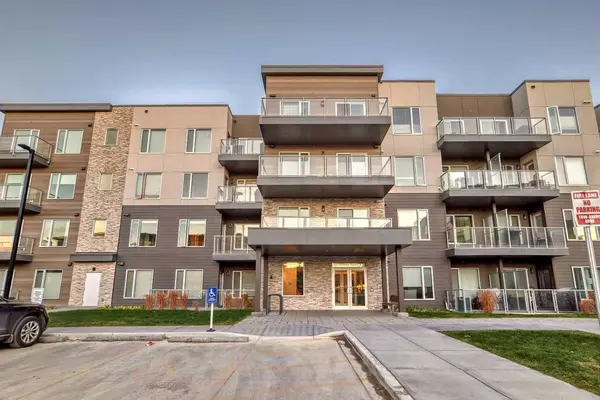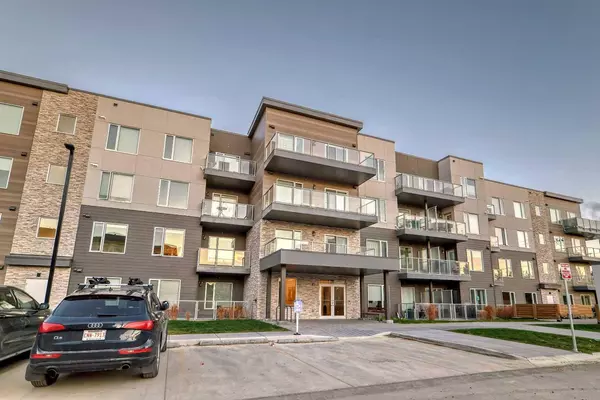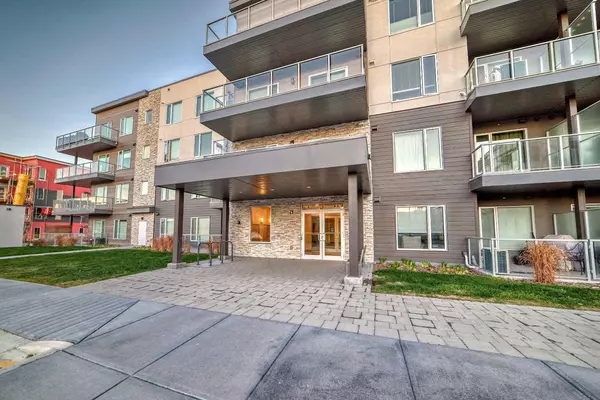For more information regarding the value of a property, please contact us for a free consultation.
150 Shawnee SQ SW #109 Calgary, AB T2Y 0T6
Want to know what your home might be worth? Contact us for a FREE valuation!

Our team is ready to help you sell your home for the highest possible price ASAP
Key Details
Sold Price $403,500
Property Type Condo
Sub Type Apartment
Listing Status Sold
Purchase Type For Sale
Square Footage 892 sqft
Price per Sqft $452
Subdivision Shawnee Slopes
MLS® Listing ID A2175539
Sold Date 12/08/24
Style Low-Rise(1-4)
Bedrooms 2
Full Baths 2
Condo Fees $477/mo
Originating Board Calgary
Year Built 2022
Annual Tax Amount $2,185
Tax Year 2024
Property Description
Vacant unit - Located in Shawnee Slopes with 2 beds, 2 baths, a den almost 9oo sq ft of living space, this end unit features 9' high ceilings and an open floor plan that encompasses the living room, dining roomand gourmet kitchen. Here you will find a center island with storage, stainless steel appliances, granite countertops and subway tiled backsplash. This main floor unit comes with luxury plank flooring throughout, carpet in the bedrooms, extra large patio with both gas hookup electrical outlet. The primary bedroom offers a walk-through closet and large 3 pc ensuite with additional storage . The second bedroom has a large closet. The main bath boasts of a deep tub and tall counter and the laundry machines are full-sized. You'll have access to a titled underground parking stall and storage unit. The condo is close to Fish Creek Provincial Park, C-train station, playgrounds, St. Mary's University, and Shawnessy Shopping Centre. Macleod Trail is easily accessible. It's the perfect place to call home! Possession is fully negotiable.
Location
Province AB
County Calgary
Area Cal Zone S
Zoning DC
Direction W
Rooms
Other Rooms 1
Basement None
Interior
Interior Features Granite Counters, Kitchen Island, No Smoking Home, Separate Entrance
Heating Baseboard, Boiler, Natural Gas
Cooling None
Flooring Carpet, Vinyl Plank
Appliance Dishwasher, Electric Range, Electric Stove, Garage Control(s), Microwave, Microwave Hood Fan, Refrigerator, Washer/Dryer Stacked
Laundry In Unit, Main Level
Exterior
Parking Features Stall, Titled, Underground
Garage Spaces 1.0
Garage Description Stall, Titled, Underground
Community Features Park, Playground, Schools Nearby, Shopping Nearby, Sidewalks, Street Lights, Walking/Bike Paths
Amenities Available Community Gardens, Snow Removal, Storage, Trash, Visitor Parking
Roof Type Asphalt Shingle
Accessibility Accessible Entrance, No Stairs/One Level
Porch Patio
Exposure S,SE
Total Parking Spaces 1
Building
Story 4
Foundation Poured Concrete
Architectural Style Low-Rise(1-4)
Level or Stories Single Level Unit
Structure Type Concrete,Mixed,Vinyl Siding,Wood Frame
Others
HOA Fee Include Common Area Maintenance,Gas,Heat,Insurance,Professional Management,Reserve Fund Contributions,Sewer,Water
Restrictions Non-Smoking Building,Pet Restrictions or Board approval Required
Tax ID 95220526
Ownership Private
Pets Allowed Restrictions
Read Less




