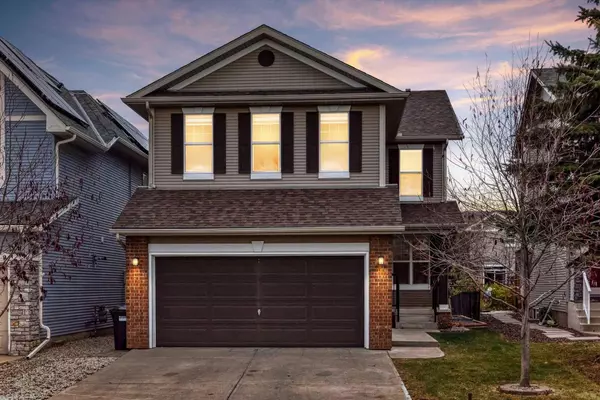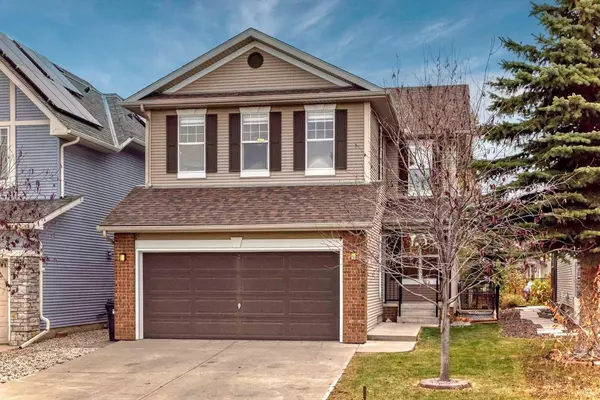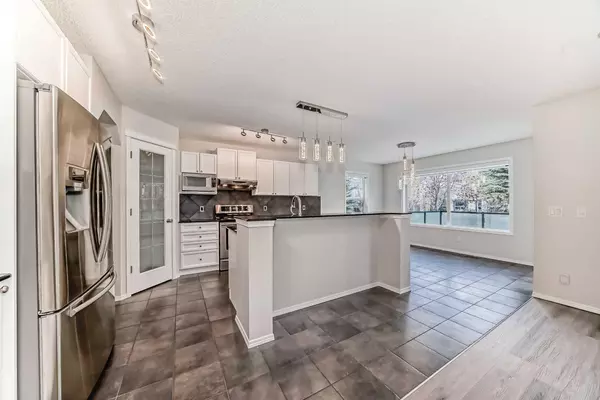For more information regarding the value of a property, please contact us for a free consultation.
135 Cougarstone SQ SW Calgary, AB T3H 5L4
Want to know what your home might be worth? Contact us for a FREE valuation!

Our team is ready to help you sell your home for the highest possible price ASAP
Key Details
Sold Price $837,500
Property Type Single Family Home
Sub Type Detached
Listing Status Sold
Purchase Type For Sale
Square Footage 2,063 sqft
Price per Sqft $405
Subdivision Cougar Ridge
MLS® Listing ID A2178386
Sold Date 12/07/24
Style 2 Storey
Bedrooms 4
Full Baths 3
Half Baths 1
HOA Fees $9/ann
HOA Y/N 1
Originating Board Calgary
Year Built 2003
Annual Tax Amount $4,777
Tax Year 2024
Lot Size 4,488 Sqft
Acres 0.1
Property Description
This beautiful, newly renovated home in sought-after Cougar Ridge offers modern upgrades and a fantastic location close to the ring road for easy commuting. With 4 spacious bedrooms and 3.5 bathrooms, plus a fully finished basement, there's plenty of room for a growing family or hosting guests. Recent updates include new shingles (within the last three years), professionally painted, plush new carpet, luxury vinyl plank flooring, updated lighting, window coverings, low-flush toilets for eco-friendly living and freshly laid sod in the backyard.
The highlight of the home is the large deck, ideal for entertaining or relaxing, overlooking a private, tree-lined walking path. The backyard's direct access to the path offers a serene natural backdrop and added privacy. Perfect for those looking for a move-in-ready property in a great neighborhood with amenities nearby.
Location
Province AB
County Calgary
Area Cal Zone W
Zoning R-G
Direction W
Rooms
Other Rooms 1
Basement Finished, Full
Interior
Interior Features Double Vanity, Kitchen Island, No Animal Home, No Smoking Home
Heating Forced Air
Cooling Central Air
Flooring Carpet, Ceramic Tile
Fireplaces Number 2
Fireplaces Type Family Room, Gas, Living Room
Appliance Dishwasher, Electric Stove, Range Hood
Laundry Upper Level
Exterior
Parking Features Double Garage Attached
Garage Spaces 2.0
Garage Description Double Garage Attached
Fence Fenced
Community Features Park, Playground, Schools Nearby
Amenities Available None
Roof Type Asphalt Shingle
Porch Balcony(s), Glass Enclosed
Lot Frontage 32.81
Total Parking Spaces 2
Building
Lot Description Back Yard, Backs on to Park/Green Space
Foundation Poured Concrete
Architectural Style 2 Storey
Level or Stories Two
Structure Type Wood Frame
Others
Restrictions None Known
Tax ID 94918788
Ownership Private
Read Less




