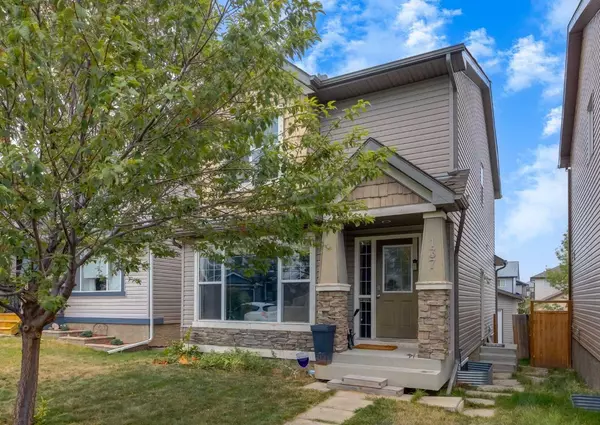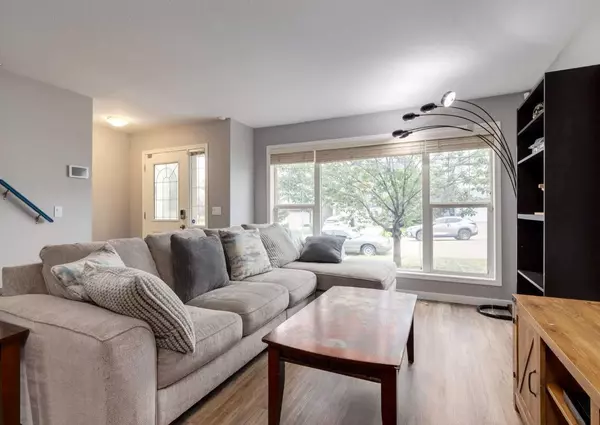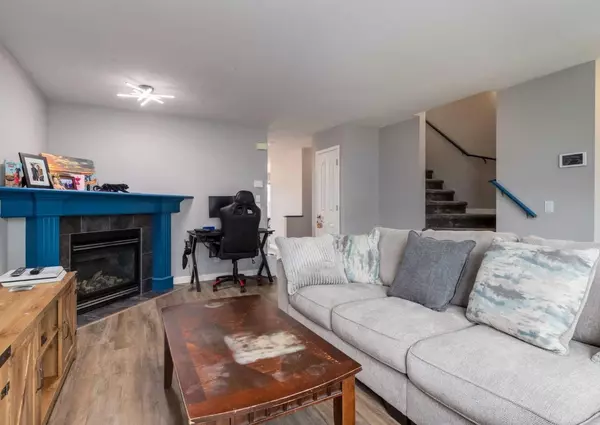For more information regarding the value of a property, please contact us for a free consultation.
137 Everglen GRV SW Calgary, AB T2Y 4Z4
Want to know what your home might be worth? Contact us for a FREE valuation!

Our team is ready to help you sell your home for the highest possible price ASAP
Key Details
Sold Price $578,500
Property Type Single Family Home
Sub Type Detached
Listing Status Sold
Purchase Type For Sale
Square Footage 1,519 sqft
Price per Sqft $380
Subdivision Evergreen
MLS® Listing ID A2164652
Sold Date 11/22/24
Style 2 Storey
Bedrooms 3
Full Baths 2
Half Baths 1
Originating Board Calgary
Year Built 2005
Annual Tax Amount $3,210
Tax Year 2024
Lot Size 3,476 Sqft
Acres 0.08
Property Description
Meet this large single-family home located in a sought-after community of Evergreen. A comfortable entrance feels welcoming for guests approaching the front door. The house features a brand-new vinyl plank floor and new paint. A living room fireplace's soothing glow can make the long winter evenings more relaxing. An L-shaped kitchen maximizes corner space and offers a handy pantry. The traditional look of this functional kitchen with plenty of storage fits any style and theme. A sizeable dining room opens to a big (16x10) deck in the back of the house - a perfect place to unwind at the end of the day. The second floor boasts three large bedrooms including a substantial primary bedroom with a full en-suite and walk-in closet. The basement is unfinished and offers great potential for future development. The home includes central A/C which makes for a comfortable environment when the weather dials up. A massive 24x24 double-car garage provides plenty of parking space including additional attic storage. Lastly, the spectacular Shawnessy shopping centre with a C-Train station is a few minutes' drive away. Don't miss this opportunity!
Location
Province AB
County Calgary
Area Cal Zone S
Zoning R-1N
Direction S
Rooms
Other Rooms 1
Basement Full, Unfinished
Interior
Interior Features Ceiling Fan(s), Central Vacuum, Closet Organizers, Laminate Counters, No Smoking Home
Heating Forced Air, Natural Gas
Cooling Central Air
Flooring Carpet, Tile, Vinyl Plank
Fireplaces Number 1
Fireplaces Type Gas, Glass Doors, Living Room, Mantle, Tile
Appliance Central Air Conditioner, Dishwasher, Electric Stove, Garage Control(s), Microwave, Range Hood, Refrigerator, Washer/Dryer, Window Coverings
Laundry In Basement
Exterior
Parking Features Double Garage Detached, Garage Door Opener, Garage Faces Rear, Oversized
Garage Spaces 2.0
Garage Description Double Garage Detached, Garage Door Opener, Garage Faces Rear, Oversized
Fence Fenced
Community Features None
Roof Type Asphalt Shingle
Porch Deck
Lot Frontage 24.67
Total Parking Spaces 2
Building
Lot Description Back Yard, Landscaped
Foundation Poured Concrete
Architectural Style 2 Storey
Level or Stories Two
Structure Type Vinyl Siding,Wood Frame
Others
Restrictions Easement Registered On Title,Utility Right Of Way
Ownership Private
Read Less




