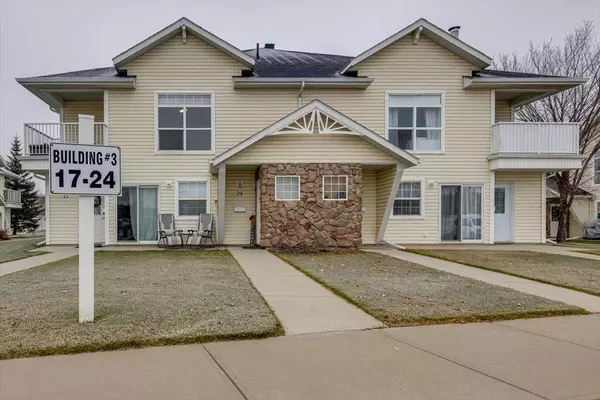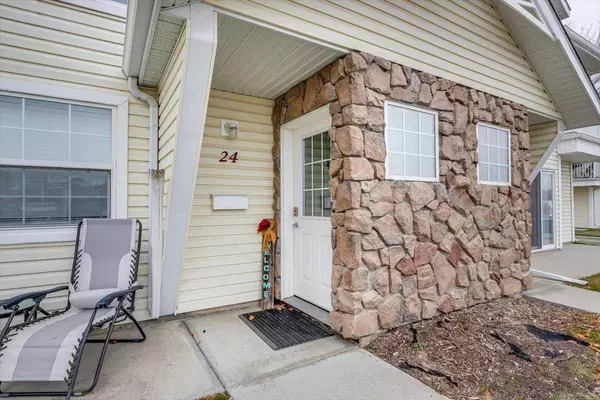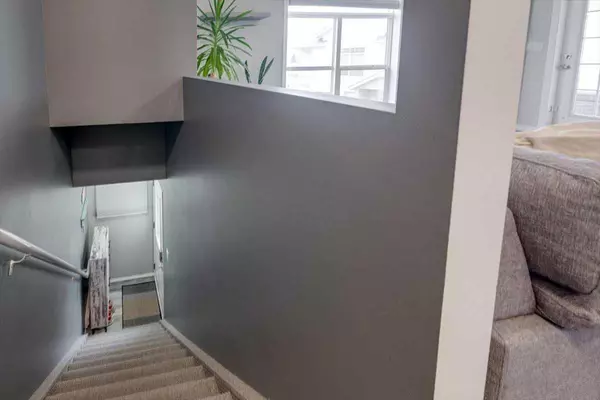For more information regarding the value of a property, please contact us for a free consultation.
33 Jennings CRES #24 Red Deer, AB T4P0A2
Want to know what your home might be worth? Contact us for a FREE valuation!

Our team is ready to help you sell your home for the highest possible price ASAP
Key Details
Sold Price $215,000
Property Type Condo
Sub Type Apartment
Listing Status Sold
Purchase Type For Sale
Square Footage 877 sqft
Price per Sqft $245
Subdivision Johnstone Crossing
MLS® Listing ID A2176902
Sold Date 11/20/24
Style Stacked Townhouse
Bedrooms 2
Full Baths 1
Condo Fees $363/mo
Originating Board Central Alberta
Year Built 2005
Annual Tax Amount $1,515
Tax Year 2024
Property Description
Bright and spacious updated 2 bedroom 1 bathroom condo in great location. Vaulted ceilings and SW location make this unit very appealing for sun and plant lovers. Modern interior colors with vinyl flooring, white kitchen with lots of counter space, pantry, centre island eating bar with new sink and fixtures. Primary bedroom has a walk in closet & room for king size bed. 2nd bedroom is perfect for child or office. 4 pce bathroom and separate space for stackable laundry. Storage space off living room for your extras. Covered SW deck to watch the sunsets and enjoy the summer days. 1 assigned parking stall in front of your door and lots of extra visitor parking across. Condo fees are $363.95 with everything included except electricity & tv/internet. Located with easy access to highway & all amenities. Pets allowed with board approval
Location
Province AB
County Red Deer
Zoning R2
Direction SW
Interior
Interior Features Ceiling Fan(s), Kitchen Island, Laminate Counters, Vaulted Ceiling(s), Vinyl Windows, Walk-In Closet(s)
Heating In Floor
Cooling None
Flooring Carpet, Vinyl
Appliance Dishwasher, Electric Stove, Microwave Hood Fan, Refrigerator
Laundry Laundry Room
Exterior
Parking Features Assigned, Plug-In, Stall
Garage Description Assigned, Plug-In, Stall
Community Features None
Amenities Available Visitor Parking
Porch Deck
Exposure SW
Total Parking Spaces 1
Building
Story 2
Architectural Style Stacked Townhouse
Level or Stories Multi Level Unit
Structure Type Vinyl Siding,Wood Frame
Others
HOA Fee Include Amenities of HOA/Condo,Common Area Maintenance,Heat,Insurance,Maintenance Grounds,Parking,Professional Management,Reserve Fund Contributions,Sewer,Snow Removal,Trash
Restrictions Pet Restrictions or Board approval Required
Tax ID 91230358
Ownership Private
Pets Allowed Restrictions
Read Less
GET MORE INFORMATION





