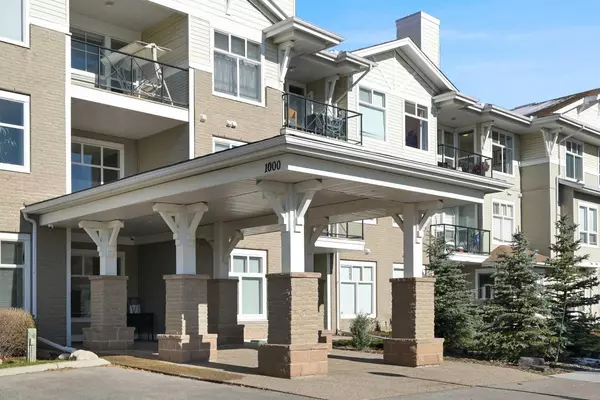For more information regarding the value of a property, please contact us for a free consultation.
1010 Arbour Lake RD NW #1310 Calgary, AB T3G 4Y6
Want to know what your home might be worth? Contact us for a FREE valuation!

Our team is ready to help you sell your home for the highest possible price ASAP
Key Details
Sold Price $374,900
Property Type Condo
Sub Type Apartment
Listing Status Sold
Purchase Type For Sale
Square Footage 981 sqft
Price per Sqft $382
Subdivision Arbour Lake
MLS® Listing ID A2174846
Sold Date 11/18/24
Style Low-Rise(1-4)
Bedrooms 2
Full Baths 2
Condo Fees $596/mo
HOA Fees $18/ann
HOA Y/N 1
Originating Board Calgary
Year Built 1999
Annual Tax Amount $1,884
Tax Year 2024
Property Description
Experience urban living in this top floor unit. Tucked away in the quiet neighborhood of Arbour Lake, minutes from multiple amenities including community lake access, walking paths, schools, transportation, and much more. This 982 sqft unit boasts a bright and open floor plan with soaring 9ft vaulted ceilings, 2 bedrooms, a den, and 2 bathrooms. Upon entry into the unit you are met with a large kitchen complete with an expansive island with a breakfast bar. The kitchen opens to a dining area, great for hosting guests. The large living room has a cozy and inviting feel with a gas fireplace, vaulted ceilings and large windows. Doors from the living room lead out to a balcony with views of downtown Calgary and the rocky mountains. The primary bedroom comes equipped with a large walk in closet and a 3 piece ensuite. A den, perfect for a home office or hobby room, can be found just off of the foyer. A good sized second bedroom and a 4 piece main bathroom with laundry complete the unit. Enjoy the convivence of an underground, titled parking stall as well as an assigned storage locker. The complex also boasts amenities including a large social room with a kitchen, a guest suite available for rent, and visitor parking. Must see to appreciate value!
Location
Province AB
County Calgary
Area Cal Zone Nw
Zoning M-C1
Direction S
Rooms
Other Rooms 1
Interior
Interior Features Breakfast Bar, High Ceilings, Kitchen Island, Open Floorplan, Pantry
Heating In Floor, Natural Gas
Cooling None
Flooring Carpet, Laminate
Fireplaces Number 1
Fireplaces Type Gas, Living Room
Appliance Dishwasher, Dryer, Refrigerator, Stove(s), Washer, Window Coverings
Laundry In Unit
Exterior
Parking Features Stall, Titled, Underground
Garage Description Stall, Titled, Underground
Community Features Lake, Playground, Schools Nearby, Shopping Nearby, Sidewalks, Street Lights
Amenities Available Guest Suite, Other, Party Room, Snow Removal, Trash, Visitor Parking
Roof Type Asphalt Shingle
Porch Balcony(s)
Exposure S
Total Parking Spaces 1
Building
Story 3
Foundation Poured Concrete
Architectural Style Low-Rise(1-4)
Level or Stories Single Level Unit
Structure Type Stone,Vinyl Siding
Others
HOA Fee Include Amenities of HOA/Condo,Common Area Maintenance,Heat,Insurance,Professional Management,Reserve Fund Contributions,Sewer,Snow Removal,Trash,Water
Restrictions Pet Restrictions or Board approval Required
Ownership Private
Pets Allowed Restrictions
Read Less




