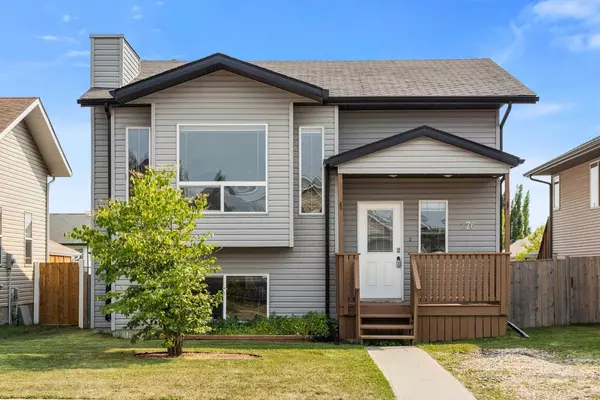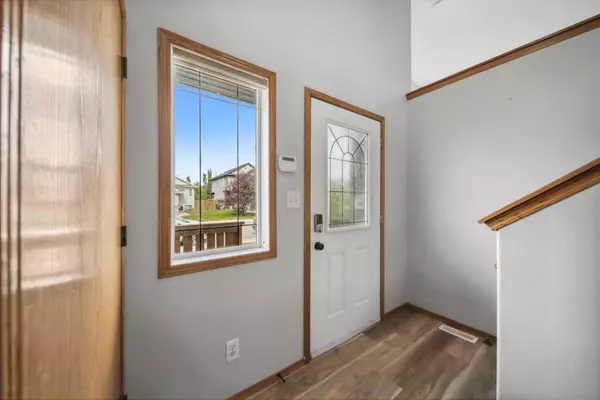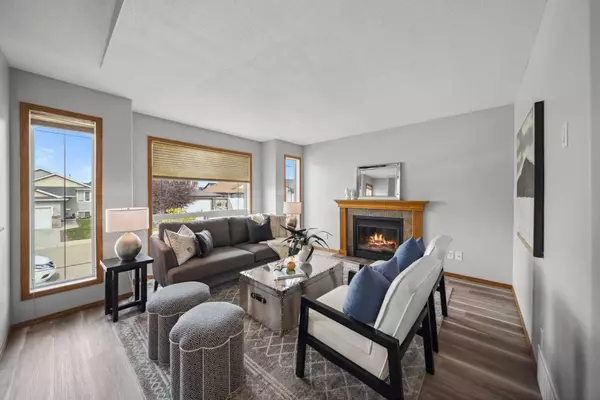For more information regarding the value of a property, please contact us for a free consultation.
276 Jenner CRES Red Deer, AB T4P 0B3
Want to know what your home might be worth? Contact us for a FREE valuation!

Our team is ready to help you sell your home for the highest possible price ASAP
Key Details
Sold Price $383,500
Property Type Single Family Home
Sub Type Detached
Listing Status Sold
Purchase Type For Sale
Square Footage 1,080 sqft
Price per Sqft $355
Subdivision Johnstone Crossing
MLS® Listing ID A2164686
Sold Date 11/09/24
Style Bi-Level
Bedrooms 4
Full Baths 3
Originating Board Calgary
Year Built 2006
Annual Tax Amount $3,170
Tax Year 2024
Lot Size 4,330 Sqft
Acres 0.1
Property Description
BACK ON MARKET due to financing. Welcome to this fantastic UPDATED walk-out bi-level home where the basement feels just as inviting as the main level. Located on a quiet street and within walking distance to a park, this property offers a perfect blend of comfort, convenience, and modern living. The charming front porch welcomes you into an entryway with high ceilings and two spacious closets, providing ample storage. The upper level features a nice open layout with plenty of natural light. The living room, equipped with a cozy gas fireplace, seamlessly connects to the kitchen and dining area, making it ideal for both daily living and entertaining. The kitchen boasts a breakfast bar, a corner sink with two windows, ample cabinet space, a large pantry, and access to the deck. It's designed for both functionality and style. The master bedroom includes his and hers closets and a full ensuite bathroom. An additional bedroom and another full bathroom complete the upper level, providing comfort and convenience for family and guests. The basement is bright and welcoming with a separate entrance. It features a spacious living room, two large bedrooms, a full bathroom, and under-stairs storage, making it a versatile and functional space. The interior walls have been freshly painted, and the house has been professionally cleaned, ensuring it's ready for you to move in and start making memories. Situated on a quiet street with walking distance to a park, this home offers a peaceful environment while still being close to amenities. The location is perfect for families looking for a safe and friendly neighborhood. Don't miss the opportunity to own this charming walk-out bi-level home. Schedule a viewing today and see for yourself why this is the perfect place to call home. NEW flooring, NEW ROOF.
Location
Province AB
County Red Deer
Zoning R1
Direction N
Rooms
Other Rooms 1
Basement Finished, Full, Walk-Out To Grade
Interior
Interior Features High Ceilings, Open Floorplan, Separate Entrance
Heating Forced Air
Cooling None
Flooring Laminate, Linoleum, Vinyl Plank
Fireplaces Number 1
Fireplaces Type Gas
Appliance Dishwasher, Dryer, Electric Stove, Microwave Hood Fan, Refrigerator, Washer
Laundry In Basement
Exterior
Parking Features Off Street
Garage Description Off Street
Fence Fenced
Community Features Park, Playground
Roof Type Asphalt Shingle
Porch Deck
Lot Frontage 40.03
Total Parking Spaces 2
Building
Lot Description Rectangular Lot
Foundation Poured Concrete
Architectural Style Bi-Level
Level or Stories Bi-Level
Structure Type Vinyl Siding,Wood Frame
Others
Restrictions Utility Right Of Way
Tax ID 91452982
Ownership Private
Read Less




