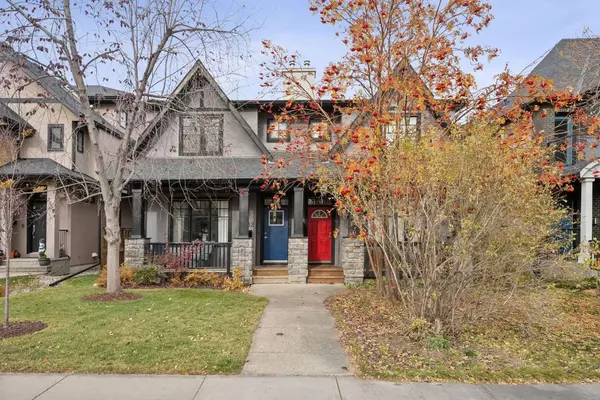For more information regarding the value of a property, please contact us for a free consultation.
2532 3 AVE NW Calgary, AB T2N 0L3
Want to know what your home might be worth? Contact us for a FREE valuation!

Our team is ready to help you sell your home for the highest possible price ASAP
Key Details
Sold Price $822,500
Property Type Single Family Home
Sub Type Semi Detached (Half Duplex)
Listing Status Sold
Purchase Type For Sale
Square Footage 1,679 sqft
Price per Sqft $489
Subdivision West Hillhurst
MLS® Listing ID A2176085
Sold Date 11/06/24
Style 2 Storey,Side by Side
Bedrooms 4
Full Baths 3
Half Baths 1
Originating Board Calgary
Year Built 2002
Annual Tax Amount $4,488
Tax Year 2024
Lot Size 3,003 Sqft
Acres 0.07
Property Description
Welcome Home! Discover your dream residence in the vibrant, well-established community of West Hillhurst. This turnkey 2-story home is perfectly situated on a peaceful, tree-lined cul-de-sac, featuring a charming south-facing front veranda—an ideal spot for enjoying your morning coffee in the sun. Freshly painted throughout, the home showcases elegant Brazilian cherry hardwood on the main floor, beautifully illuminated by large, bright windows. The open-concept design is perfect for daily living and entertaining. The modern, updated kitchen is spacious and functional, equipped with stunning granite countertops, custom cabinetry, a large island, stainless steel appliances, and ample storage—perfect for crafting memorable meals. Flowing seamlessly from the kitchen, the dining and living areas offer a cozy gas fireplace, enhancing the ambiance and charm. A convenient 2-piece bathroom completes this level. Step outside to your private backyard retreat, featuring a gazebo, low-maintenance composite deck, and a BBQ gas line—perfect for hosting outdoor gatherings. Gardening enthusiasts will appreciate the garden beds, planters, and an underground irrigation system. Upstairs, find three generously sized bedrooms, including a remarkable primary suite with double walk-in closets and a luxurious ensuite that features dual sinks, a soaker tub, and a fully tiled shower. The layout is enhanced with a dedicated laundry area and an additional 3-piece Jack and Jill bathroom.
The fully finished basement is an entertainer's haven with new carpeting, a wet bar with in-floor heating, and a spacious recreation room equipped with built-in speakers—ideal for movie or game nights. This level also includes an additional bedroom, a 3-piece bathroom, and abundant storage. Stay cool during summer with central A/C, and enjoy the convenience of a two-car detached garage. (The roof was redone in 2014 with a 50 year shingle.) This highly desirable community offers walkable access to top-notch shopping, dining, and nightlife options, with close proximity to Downtown, Kensington, North Hill, and the University District. Renowned schools, numerous parks, and easy transit access create a vibrant lifestyle for you and your family. Plus, you're just steps from the Bow River pathways and minutes from the Foothills Medical Centre, Alberta Children's Hospital, and the University of Calgary. Don't miss this opportunity to make this exceptional home your own!
Location
Province AB
County Calgary
Area Cal Zone Cc
Zoning R-CG
Direction S
Rooms
Other Rooms 1
Basement Finished, Full
Interior
Interior Features Bar, Built-in Features, Ceiling Fan(s), Double Vanity, Granite Counters, Kitchen Island, Soaking Tub, Storage
Heating Forced Air
Cooling Central Air
Flooring Carpet, Ceramic Tile, Hardwood
Fireplaces Number 1
Fireplaces Type Gas
Appliance Bar Fridge, Dishwasher, Dryer, Electric Stove, Microwave, Range Hood, Refrigerator, Washer, Window Coverings
Laundry Upper Level
Exterior
Parking Features Double Garage Detached
Garage Spaces 2.0
Garage Description Double Garage Detached
Fence Fenced
Community Features Park, Playground, Schools Nearby, Shopping Nearby, Sidewalks, Street Lights, Walking/Bike Paths
Roof Type Asphalt Shingle
Porch Deck
Lot Frontage 25.0
Total Parking Spaces 2
Building
Lot Description Back Yard, Cul-De-Sac, Low Maintenance Landscape, Private, Rectangular Lot
Foundation Poured Concrete
Architectural Style 2 Storey, Side by Side
Level or Stories Two
Structure Type Stucco,Wood Frame
Others
Restrictions None Known
Tax ID 95277200
Ownership Private
Read Less
GET MORE INFORMATION





