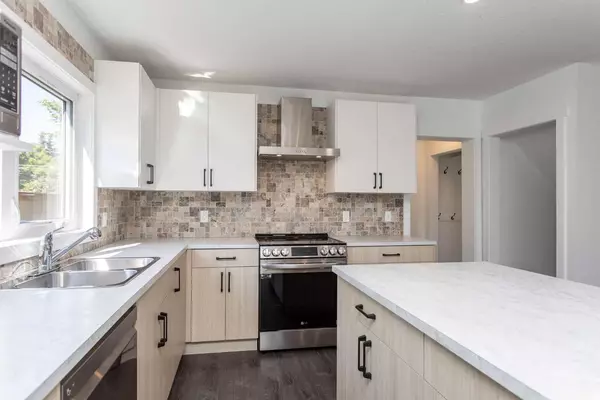For more information regarding the value of a property, please contact us for a free consultation.
5040 56A ST Lacombe, AB T4L 1K8
Want to know what your home might be worth? Contact us for a FREE valuation!

Our team is ready to help you sell your home for the highest possible price ASAP
Key Details
Sold Price $310,000
Property Type Single Family Home
Sub Type Detached
Listing Status Sold
Purchase Type For Sale
Square Footage 743 sqft
Price per Sqft $417
Subdivision Downtown Lacombe
MLS® Listing ID A2168785
Sold Date 11/06/24
Style Bungalow
Bedrooms 3
Full Baths 1
Originating Board Central Alberta
Year Built 1955
Annual Tax Amount $2,141
Tax Year 2024
Lot Size 8,100 Sqft
Acres 0.19
Property Description
Welcome to your oasis in downtown Lacombe, located on a quiet Street. As you enter the front or back porch this fully renovated bungalow welcomes you. The brand new kitchen is from Wolfcreek Cabinets & will be the favourite spot with picture window at the sink and large island that adds tons of counter space & bar seating. The living room offers ample space with a picture window and is part of the open living space of the main floor. The fourpiece bathroom on the main floor is completely new. There is new flooring throughout the home on both levels. Descend to the finished basement where there is lots of possibility for whatever you need; a bedroom, laundry area, large family room with office/den or potentially the third bedroom. Enjoy the large backyard with back alley access. There is a single detached garage with front drive for off street parking. Almost all the windows in this home have been replace. There is new plumbing & electrical throughout the home. With this new renovation and fantastic location, this property is an opportunity not to be missed.
Location
Province AB
County Lacombe
Zoning R1
Direction E
Rooms
Basement Full, Partially Finished
Interior
Interior Features See Remarks
Heating Forced Air, Natural Gas
Cooling None
Flooring Vinyl Plank
Appliance Dishwasher, Microwave, Range Hood, Refrigerator, Stove(s)
Laundry In Basement
Exterior
Garage Alley Access, Driveway, Single Garage Detached
Garage Spaces 1.0
Garage Description Alley Access, Driveway, Single Garage Detached
Fence Partial
Community Features Other
Roof Type Asphalt Shingle
Porch Rear Porch
Lot Frontage 60.0
Parking Type Alley Access, Driveway, Single Garage Detached
Total Parking Spaces 2
Building
Lot Description Back Lane, Back Yard
Foundation Block
Architectural Style Bungalow
Level or Stories One
Structure Type Stucco,Wood Frame
Others
Restrictions None Known
Tax ID 93814200
Ownership Private
Read Less
GET MORE INFORMATION





