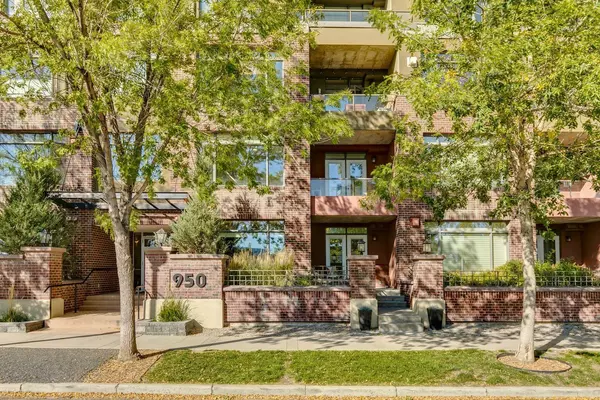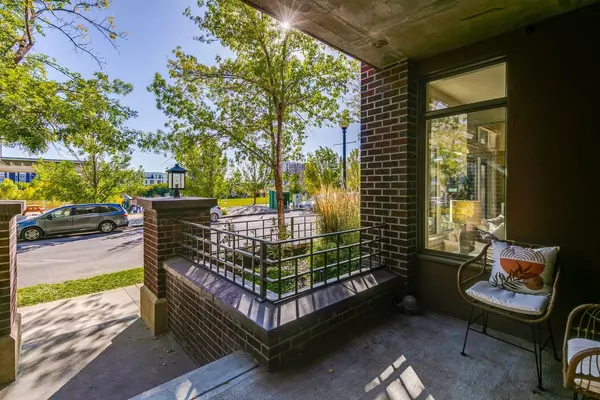For more information regarding the value of a property, please contact us for a free consultation.
950 Centre AVE NE #115 Calgary, AB T2E0P3
Want to know what your home might be worth? Contact us for a FREE valuation!

Our team is ready to help you sell your home for the highest possible price ASAP
Key Details
Sold Price $522,500
Property Type Condo
Sub Type Apartment
Listing Status Sold
Purchase Type For Sale
Square Footage 1,265 sqft
Price per Sqft $413
Subdivision Bridgeland/Riverside
MLS® Listing ID A2168433
Sold Date 11/05/24
Style High-Rise (5+)
Bedrooms 2
Full Baths 2
Half Baths 1
Condo Fees $1,048/mo
Originating Board Calgary
Year Built 2006
Annual Tax Amount $2,513
Tax Year 2024
Property Description
WELCOME to this Gorgeous townhome in the desirable community of Bridgeland overlooking Murdoch Park in the heart of the city. This Trendy and Vibrant home immediately impresses with its comfortable and functional layout. PRIDE OF OWNERSHIP is evident throughout and will impress even the most discernible buyer with its immaculate condition. The main floor plan lets gatherings flow smoothly from the kitchen to the dining room and living room and then out to the SOUTH FACING patio. The main floor features high ceilings, gorgeous HARDWOOD floors, NEW Artisan LPV flooring upstairs, New Carpet on stairs, New Backsplash and Gas Stove. High-end stainless steel appliances, granite counter tops, custom built-in shelving with gas fireplace and an extensive WINDOW PACKAGE drench the interior space with natural light. The second level hosts 2 lavish bedrooms, including a MASTER RETREAT with PRIVATE balcony, walk-in closet and spectacular ensuite with Shower & Soaker Tub. The SECOND BEDROOM features stunning VIEWS of the park and greenspace; it is also generous in size and features its very own PRIVATE ENSUITE. The den/storage area and full-size laundry room complete the upper level. Additional features include Air Conditioning wall units in both bedrooms and on the Main Level, heated underground parking with TWO TITLED parking stalls, separate storage room + bike lockers and large communal parkade wash bay. Close to ALL the shopping that matters most: shops, restaurants, eclectic cafes surrounded by parks and bicycle pathway systems, Calgary Zoo, Telus Spark Centre and downtown. Being so centrally located means that the ONLY “rush” in the morning comes from your Starbucks latte a few strides away.….
This is THE Property you won’t want to miss!
Location
Province AB
County Calgary
Area Cal Zone Cc
Zoning DC
Direction S
Rooms
Other Rooms 1
Interior
Interior Features Bookcases, Breakfast Bar, Built-in Features, Ceiling Fan(s), Closet Organizers, French Door, Granite Counters, High Ceilings, No Animal Home, No Smoking Home, Open Floorplan, Pantry, Separate Entrance, Storage, Walk-In Closet(s)
Heating Baseboard, Fireplace(s), Hot Water, Natural Gas
Cooling Sep. HVAC Units
Flooring Ceramic Tile, Hardwood, Vinyl Plank
Fireplaces Number 1
Fireplaces Type Gas
Appliance Dishwasher, Dryer, Oven-Built-In, Refrigerator, Washer, Window Coverings
Laundry Laundry Room, Upper Level
Exterior
Garage Heated Garage, Owned, Paved, Secured, Titled, Underground
Garage Spaces 2.0
Garage Description Heated Garage, Owned, Paved, Secured, Titled, Underground
Community Features Park, Playground, Schools Nearby, Shopping Nearby, Sidewalks, Street Lights, Tennis Court(s)
Amenities Available Car Wash, Elevator(s), Picnic Area, Secured Parking, Snow Removal, Storage, Trash, Visitor Parking
Porch Balcony(s)
Parking Type Heated Garage, Owned, Paved, Secured, Titled, Underground
Exposure S
Total Parking Spaces 2
Building
Story 6
Architectural Style High-Rise (5+)
Level or Stories Multi Level Unit
Structure Type Brick,Concrete,Stucco
Others
HOA Fee Include Common Area Maintenance,Heat,Insurance,Maintenance Grounds,Parking,Professional Management,Reserve Fund Contributions,Sewer,Snow Removal
Restrictions Pet Restrictions or Board approval Required
Ownership Private
Pets Description Restrictions
Read Less
GET MORE INFORMATION





