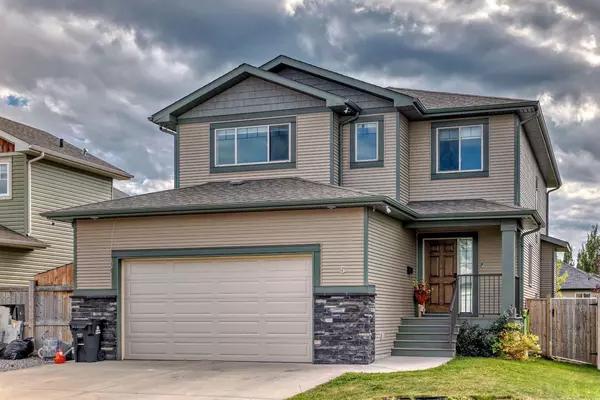For more information regarding the value of a property, please contact us for a free consultation.
5 Adina Close Blackfalds, AB T4M 0J4
Want to know what your home might be worth? Contact us for a FREE valuation!

Our team is ready to help you sell your home for the highest possible price ASAP
Key Details
Sold Price $574,900
Property Type Single Family Home
Sub Type Detached
Listing Status Sold
Purchase Type For Sale
Square Footage 2,174 sqft
Price per Sqft $264
Subdivision Aspen Lake
MLS® Listing ID A2164545
Sold Date 11/04/24
Style 2 Storey
Bedrooms 5
Full Baths 3
Half Baths 1
Originating Board Central Alberta
Year Built 2013
Annual Tax Amount $5,502
Tax Year 2024
Lot Size 6,053 Sqft
Acres 0.14
Property Description
Welcome to this stunning 5-bedroom, 4-bathroom family home nestled in a quiet and desirable close in Blackfalds. With over 3000 sq. ft. of fully finished living space across three levels, this property offers an abundance of room for your growing family. Step inside to discover the beauty of hardwood floors, newer appliances, and spacious living areas designed for comfort and functionality. The main floor features an open-concept layout, perfect for entertaining or family gatherings. Separate main floor office is perfect for those that work from home, & offers double glass doors to allow lovely natural light. Upstairs, a large bonus room provides additional space for relaxation or recreation, while the fully finished basement offers a versatile area that could serve as a family room, gym, or playroom. The outdoor space is just as impressive, featuring a large rear deck, perfect for summer BBQs and outdoor dining. The backyard is fully landscaped with low-maintenance turf grass, a refreshing above-ground heated pool, and a dog run, ideal for pet owners. Plus, the attached garage provides ample parking and storage. Located in a peaceful neighborhood with close proximity to parks, schools, and all amenities, this home is perfect for families looking for a blend of luxury and convenience. Don’t miss out on this incredible opportunity to make this dream home yours!
Location
Province AB
County Lacombe County
Zoning R1
Direction N
Rooms
Other Rooms 1
Basement Finished, Full
Interior
Interior Features Central Vacuum, Walk-In Closet(s)
Heating In Floor, Natural Gas
Cooling None
Flooring Ceramic Tile, Hardwood
Fireplaces Number 1
Fireplaces Type Gas, Living Room
Appliance Dishwasher, Electric Stove, Microwave, Refrigerator, Washer/Dryer, Window Coverings
Laundry Upper Level
Exterior
Garage Double Garage Attached
Garage Spaces 2.0
Garage Description Double Garage Attached
Fence Fenced
Community Features Park, Playground, Schools Nearby, Shopping Nearby, Sidewalks
Roof Type Asphalt Shingle
Porch Deck
Lot Frontage 45.0
Parking Type Double Garage Attached
Total Parking Spaces 4
Building
Lot Description Landscaped, Standard Shaped Lot
Foundation Poured Concrete
Architectural Style 2 Storey
Level or Stories Two
Structure Type Concrete,Vinyl Siding
Others
Restrictions None Known
Tax ID 92270265
Ownership Private
Read Less
GET MORE INFORMATION





