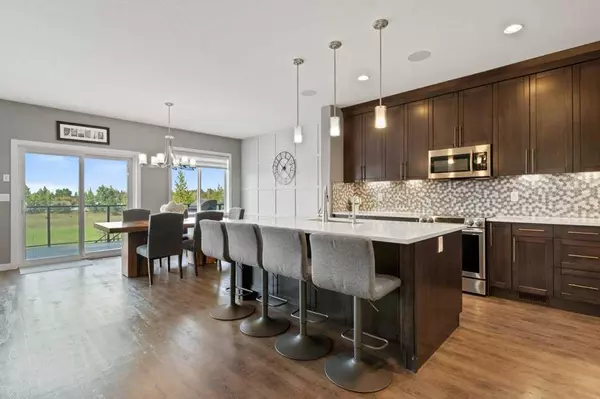For more information regarding the value of a property, please contact us for a free consultation.
11 Bardwell WAY Sylvan Lake, AB T4S 0M9
Want to know what your home might be worth? Contact us for a FREE valuation!

Our team is ready to help you sell your home for the highest possible price ASAP
Key Details
Sold Price $764,000
Property Type Single Family Home
Sub Type Detached
Listing Status Sold
Purchase Type For Sale
Square Footage 2,538 sqft
Price per Sqft $301
Subdivision Beacon Hill
MLS® Listing ID A2163149
Sold Date 11/04/24
Style 2 Storey
Bedrooms 5
Full Baths 3
Half Baths 1
Originating Board Central Alberta
Year Built 2017
Annual Tax Amount $5,084
Tax Year 2024
Lot Size 5,061 Sqft
Acres 0.12
Property Description
***EXCEPTIONAL 10/10 FULLY FINISHED, TWO STOREY HOME WITH WALKOUT BASEMENT, BACKING ON TO LARGE GREENSPACE!*** Presenting a flawless gem in the picturesque Beacon Hill community of Sylvan Lake—this 5 bedroom with office (can be converted to a 6th bedroom), 4 bathroom home is fully upgraded, and meticulously finished. Step into a large entryway that leads to a modern, open-concept design with rich vinyl floors covered in tons of natural light from large windows, overloooking the huge greenspace. The home's contemporary color palette and high-end finishes enhance its appeal. The chef’s kitchen is a standout feature, showcasing an abundance of cabinets with wine rack and counter space, a stylish tiled backsplash, and elegant quartz countertops. It is equipped with stainless steel appliances, an under-mount sink, and a large walk-through pantry. The large island with seating is perfect for casual dining and socializing. The adjacent living room, complete with a stunning gas fireplace, speaker system throughout, and stone wall to ceiling, flows seamlessly into the expansive dining area. The main level also includes a well-appointed mudroom, stand alone office with barn door (could be a 6th bedroom, if needed), as well as a conveniently located bathroom. Upstairs, you’ll find 4 spacious bedrooms, including a luxurious master suite. The master features a stunning 4-piece ensuite with granite countertops, a custom tiled shower, and an extensive walk-in closet. The upper level also includes a 4-piece bathroom and laundry room. The fully finished basement offers a perfect retreat with a generous living room, an additional bedroom, and bathroom. Walkout basement has in-floor heat and leads to nice patio, with maintenance-free, oversized covered duradeck. The professionally landscaped yard, with its low-maintenance design, has a putting green built in, overlooking the serene green space behind. Located close to walking trails, parks, and schools, this home perfectly combines luxury and convenience. Don’t miss the chance to make this exceptional property your own.
Location
Province AB
County Red Deer County
Zoning R1A
Direction S
Rooms
Other Rooms 1
Basement Separate/Exterior Entry, Finished, Full, Walk-Out To Grade
Interior
Interior Features Closet Organizers, Granite Counters, Kitchen Island, No Smoking Home, Open Floorplan, Pantry, Recessed Lighting, Vinyl Windows, Walk-In Closet(s), Wired for Sound
Heating In Floor, Fireplace(s), Forced Air, Natural Gas
Cooling None
Flooring Carpet, Ceramic Tile, Vinyl Plank
Fireplaces Number 1
Fireplaces Type Gas, Living Room, Stone
Appliance Dishwasher, Electric Stove, Microwave, Refrigerator
Laundry Upper Level
Exterior
Parking Features Concrete Driveway, Double Garage Attached, Insulated
Garage Spaces 2.0
Garage Description Concrete Driveway, Double Garage Attached, Insulated
Fence Fenced
Community Features Park, Playground, Schools Nearby
Roof Type Asphalt Shingle
Porch Deck
Lot Frontage 42.0
Total Parking Spaces 4
Building
Lot Description Backs on to Park/Green Space, No Neighbours Behind, Landscaped, See Remarks
Foundation Poured Concrete
Architectural Style 2 Storey
Level or Stories Two
Structure Type Stone,Vinyl Siding
Others
Restrictions None Known
Tax ID 92490028
Ownership Other
Read Less
GET MORE INFORMATION





