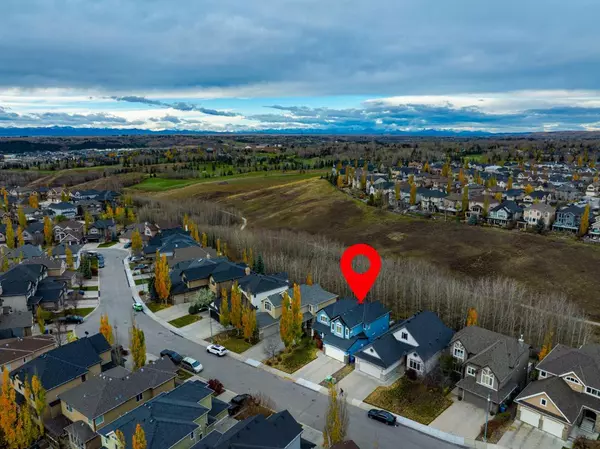For more information regarding the value of a property, please contact us for a free consultation.
42 Tuscany Estates CRES NW Calgary, AB T3L 0B2
Want to know what your home might be worth? Contact us for a FREE valuation!

Our team is ready to help you sell your home for the highest possible price ASAP
Key Details
Sold Price $1,260,000
Property Type Single Family Home
Sub Type Detached
Listing Status Sold
Purchase Type For Sale
Square Footage 2,681 sqft
Price per Sqft $469
Subdivision Tuscany
MLS® Listing ID A2175942
Sold Date 11/04/24
Style 2 Storey
Bedrooms 4
Full Baths 3
Half Baths 1
HOA Fees $24/ann
HOA Y/N 1
Originating Board Calgary
Year Built 2006
Annual Tax Amount $7,913
Tax Year 2024
Lot Size 5,435 Sqft
Acres 0.12
Property Description
Experience luxury in this meticulously finished Albi-built walkout, nestled on a serene lot in Tuscany Estates backing onto the ravine! This exceptional family home boasts 4 bedrooms, 3.5 bathrooms and over 3,800 sqft of living space, in addition to breathtaking mountain views and unparalleled privacy, backing onto lush, treed landscapes. Extensively upgraded and renovated, the open main floor offers an ideal layout for families and entertainers alike. The main level features a spacious front office and a grand living room with a feature gas fireplace and expansive windows framing stunning views. A chef’s dream kitchen awaits, equipped with granite countertops, stainless steel appliances, a large walk through pantry, and a massive inviting island. The adjacent dining nook opens via double French doors to a large deck with a BBQ gas hookup—perfect for enjoying the sunny west exposure. Upstairs, discover three generously-sized bedrooms, including a primary suite and a charming vaulted bonus room with a window bench and an additional bathroom. The primary suite serves as a private retreat, complete with a fireplace, balcony, walk-in closet with custom cabinetry, and granite countertops. The luxurious, redesigned 5-piece ensuite features dual vanities, in floor heat, a tiled glass shower, and a BainUltra soaker tub with a heated backrest, jets, chromatherapy, and an auto-dry function. The great sized walk in closet conveniently walks through to a functional upper laundry room as well! The fully renovated walkout basement includes a wet bar with 2 wine/ beverage fridges and a dishwasher. The spacious recreation room is enhanced with a cozy corner fireplace. The lower level also includes a custom wall bed in the fourth bedroom and a 4-piece bathroom-great for guests! The walkout leads to a lower concrete patio & that features an electrical hook up for a hot tub & overlooks the beautifully landscaped backyard. Upgrades galore, such as hydronic slab heating in the basement, spray foam insulation, and soundproofing elevate comfort in this estate home. Additional enhancements include attic insulation improvements, air conditioning, upgraded air circulation vents, a high-efficiency 70-gallon hot water tank, triple-point locking exterior doors, triple-pane UV-protected rear windows, and a newer roof. The home’s curb appeal shines with its stucco and stone exterior and inviting front porch, while the insulated double garage completes this exquisite property. Impeccable pride of ownership is evident throughout this extensively upgraded family home, offering outstanding value in Tuscany on an exceptional lot. With close access to amenities, walking paths and all of the amazing schools Tuscany has to offer, this lovingly cared for home is one of a kind.
Location
Province AB
County Calgary
Area Cal Zone Nw
Zoning R-CG
Direction SE
Rooms
Other Rooms 1
Basement See Remarks, Walk-Out To Grade
Interior
Interior Features Bar, Central Vacuum, Closet Organizers, Double Vanity, French Door, Granite Counters, High Ceilings, Kitchen Island, No Smoking Home, Open Floorplan, Pantry, Walk-In Closet(s), Wet Bar
Heating In Floor, Fireplace(s), Forced Air, Natural Gas
Cooling Central Air
Flooring Carpet, Ceramic Tile, Hardwood, Vinyl Plank
Fireplaces Number 3
Fireplaces Type Gas
Appliance Bar Fridge, Central Air Conditioner, Dryer, Garage Control(s), Microwave, Range Hood, Refrigerator, Washer, Window Coverings, Wine Refrigerator
Laundry Laundry Room, Upper Level
Exterior
Garage Double Garage Attached, Driveway, Front Drive, Garage Door Opener, Garage Faces Front, Insulated
Garage Spaces 2.0
Garage Description Double Garage Attached, Driveway, Front Drive, Garage Door Opener, Garage Faces Front, Insulated
Fence Fenced
Community Features Clubhouse, Park, Playground, Schools Nearby, Shopping Nearby, Sidewalks, Street Lights, Tennis Court(s), Walking/Bike Paths
Amenities Available Clubhouse, Park, Party Room, Picnic Area, Playground, Racquet Courts, Recreation Room, Visitor Parking
Roof Type Asphalt Shingle
Porch Balcony(s), Deck, Patio
Lot Frontage 46.69
Parking Type Double Garage Attached, Driveway, Front Drive, Garage Door Opener, Garage Faces Front, Insulated
Total Parking Spaces 4
Building
Lot Description Backs on to Park/Green Space, Front Yard, No Neighbours Behind, Landscaped, Many Trees, Private, Rectangular Lot, Treed, Views
Foundation Poured Concrete
Architectural Style 2 Storey
Level or Stories Two
Structure Type Stone,Stucco,Wood Frame
Others
Restrictions Restrictive Covenant,Utility Right Of Way
Tax ID 95101407
Ownership Private
Read Less
GET MORE INFORMATION





