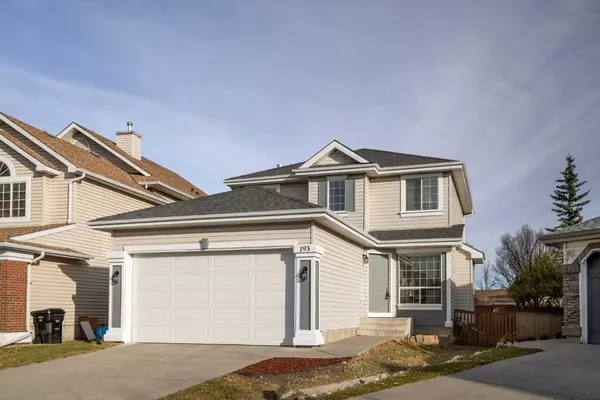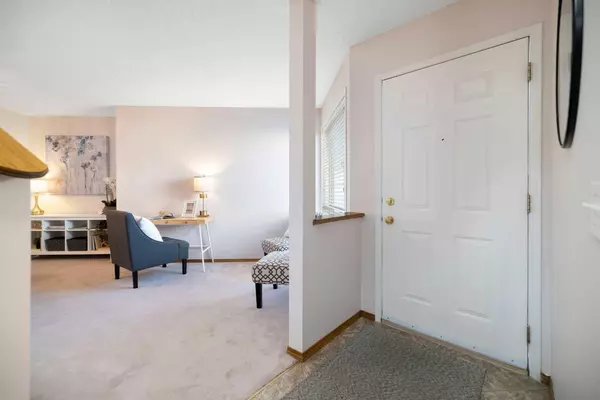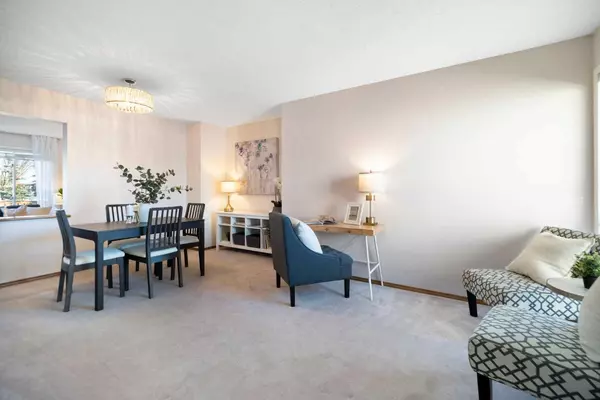For more information regarding the value of a property, please contact us for a free consultation.
193 Citadel CIR NW Calgary, AB T3G 4C2
Want to know what your home might be worth? Contact us for a FREE valuation!

Our team is ready to help you sell your home for the highest possible price ASAP
Key Details
Sold Price $642,000
Property Type Single Family Home
Sub Type Detached
Listing Status Sold
Purchase Type For Sale
Square Footage 1,537 sqft
Price per Sqft $417
Subdivision Citadel
MLS® Listing ID A2163897
Sold Date 11/04/24
Style 2 Storey
Bedrooms 4
Full Baths 3
Half Baths 1
HOA Fees $5/ann
HOA Y/N 1
Originating Board Calgary
Year Built 1995
Annual Tax Amount $3,291
Tax Year 2024
Lot Size 4,499 Sqft
Acres 0.1
Property Description
Hello, Gorgeous! Imagine living in this fully developed home featuring fresh paint throughout, 2250 SQFT (including basement) of developed space, 4 bedrooms and is ready for a quick possession! Located on a desirable pie lot in Citadel NW Calgary, this property is ideally located just around the corner from the exit onto Stoney Trail Ring Road and minutes to Beacon Hill shopping offering tons of amenities as well as walking distance to Citadel Park School.
As you enter you have your formal living and dining room to the right with large windows letting in tons of natural light. A double closet is conveniently located near the door for all your outside attire. At the rear of the home is a spacious kitchen that opens to the family room, with patio doors leading to your backyard. Ample counter space for all your cooking preparation and a corner pantry keeping you organized makes this kitchen a chef's dream! A gas corner fireplace adds a nice touch to the family room making it a great gathering space. Completing this level you have a convenient laundry and mudroom combination as you enter from the double attached garage and your powder room tucked away from the main living space with a pocket door.
At the top of the stairs, the primary bedroom offers a full ensuite as well as walk-in closet. Two additional bedrooms and an additional 4 piece bath complete the upper level.
Off the kitchen you head down to the developed basement which includes a large recreation room with a wet bar, an additional bedroom, and a full 3 piece bathroom, creating the perfect setting for game nights and social gatherings.
Citadel is a welcoming community celebrated for its family-friendly atmosphere and beautiful green spaces. With well-maintained parks, scenic walking paths, and easy access to schools, residents enjoy a vibrant lifestyle. You won't want to miss this opportunity to own a home in one of Calgary's best Northwest communities!
Location
Province AB
County Calgary
Area Cal Zone Nw
Zoning R-C1N
Direction S
Rooms
Other Rooms 1
Basement Finished, Full
Interior
Interior Features Laminate Counters, No Animal Home, No Smoking Home, Open Floorplan, Pantry, Walk-In Closet(s), Wet Bar
Heating Forced Air, Natural Gas
Cooling None
Flooring Carpet, Linoleum
Fireplaces Number 1
Fireplaces Type Family Room, Gas
Appliance Dishwasher, Dryer, Electric Stove, Garage Control(s), Microwave, Range Hood, Refrigerator, Washer, Window Coverings
Laundry Main Level
Exterior
Parking Features Double Garage Attached, Driveway
Garage Spaces 2.0
Garage Description Double Garage Attached, Driveway
Fence Fenced
Community Features Park, Playground, Schools Nearby, Shopping Nearby, Sidewalks, Street Lights, Walking/Bike Paths
Amenities Available None
Roof Type Asphalt Shingle
Porch Deck
Lot Frontage 22.9
Total Parking Spaces 4
Building
Lot Description Back Yard, Few Trees, Pie Shaped Lot, Private
Foundation Poured Concrete
Architectural Style 2 Storey
Level or Stories Two
Structure Type Vinyl Siding,Wood Frame
Others
Restrictions None Known
Tax ID 94989068
Ownership Private
Read Less




