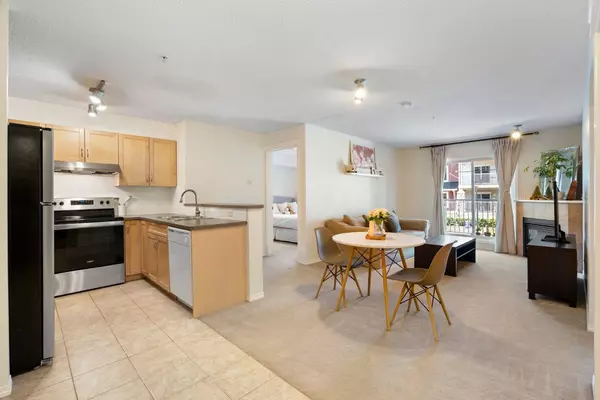For more information regarding the value of a property, please contact us for a free consultation.
70 Panamount DR NW #4210 Calgary, AB T3K 5Z1
Want to know what your home might be worth? Contact us for a FREE valuation!

Our team is ready to help you sell your home for the highest possible price ASAP
Key Details
Sold Price $310,000
Property Type Condo
Sub Type Apartment
Listing Status Sold
Purchase Type For Sale
Square Footage 823 sqft
Price per Sqft $376
Subdivision Panorama Hills
MLS® Listing ID A2166145
Sold Date 11/04/24
Style Apartment
Bedrooms 2
Full Baths 2
Condo Fees $609/mo
Originating Board Calgary
Year Built 2004
Annual Tax Amount $1,488
Tax Year 2024
Property Description
Welcome Home! Step into this spacious and sun-filled 2-bedroom, 2-bathroom unit with a den, offering an exceptional living experience in the family-friendly community of Panorama Hills. With its southeast exposure, this home is bathed in natural light throughout the day, creating a bright and inviting atmosphere. The well-appointed kitchen offers ample space for meal prep and storage, making it the perfect spot for cooking up your favorite dishes. The open-concept living area is ideal for entertaining, featuring a generous living room anchored by a cozy gas fireplace. Sliding doors lead out to your private patio, a serene spot to enjoy your morning coffee or unwind with a glass of wine in the evening. Two spacious bedrooms complete the layout, providing comfort and privacy. Additional perks include in-suite laundry, a storage locker, and a heated, titled underground parking spot. There’s plenty of visitor parking available for guests within the complex. Enjoy the ease of condo living with no snow removal or lawn care worries, and all utilities (except internet) included. Conveniently located near Stoney Trail and Deerfoot Trail, this home offers quick access to everything you need. Minutes away from popular spots like VIVO, Superstore, Winners, Petland, Canadian Tire, T&T Market, and CrossIron Mills, plus a major transit hub just down the road, you’re perfectly positioned for both convenience and comfort. With its thoughtful design, prime location, and sunny ambiance, this 2-bedroom, 2-bathroom unit is the ideal place to call home.
Location
Province AB
County Calgary
Area Cal Zone N
Zoning M-C1 d125
Direction SE
Rooms
Other Rooms 1
Basement None
Interior
Interior Features Ceiling Fan(s), Elevator, No Animal Home, No Smoking Home, Open Floorplan
Heating Baseboard, Natural Gas
Cooling None
Flooring Carpet, Ceramic Tile, Linoleum
Fireplaces Number 1
Fireplaces Type Gas, Living Room, Mantle
Appliance Dishwasher, Dryer, Microwave, Refrigerator, Stove(s), Washer
Laundry In Unit
Exterior
Garage Stall, Titled, Underground
Garage Description Stall, Titled, Underground
Community Features Golf, Park, Playground, Schools Nearby, Shopping Nearby
Amenities Available Elevator(s), Parking, Storage, Visitor Parking
Porch Patio
Parking Type Stall, Titled, Underground
Exposure SE
Total Parking Spaces 1
Building
Story 4
Architectural Style Apartment
Level or Stories Single Level Unit
Structure Type None,Vinyl Siding
Others
HOA Fee Include Common Area Maintenance,Electricity,Heat,Insurance,Water
Restrictions Pet Restrictions or Board approval Required
Ownership Private
Pets Description Restrictions, Yes
Read Less
GET MORE INFORMATION





