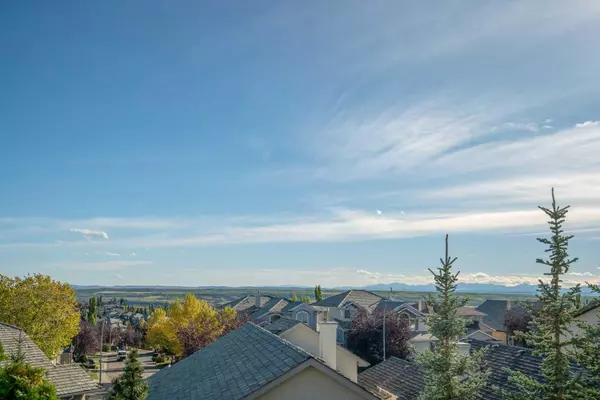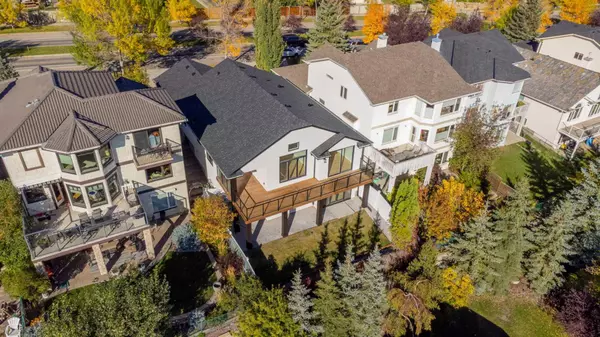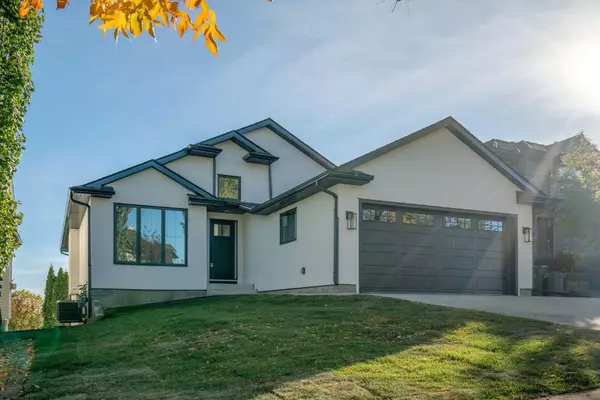For more information regarding the value of a property, please contact us for a free consultation.
2281 Sirocco DR SW Calgary, AB T3H3M3
Want to know what your home might be worth? Contact us for a FREE valuation!

Our team is ready to help you sell your home for the highest possible price ASAP
Key Details
Sold Price $1,170,000
Property Type Single Family Home
Sub Type Detached
Listing Status Sold
Purchase Type For Sale
Square Footage 1,527 sqft
Price per Sqft $766
Subdivision Signal Hill
MLS® Listing ID A2169397
Sold Date 11/04/24
Style Bungalow
Bedrooms 4
Full Baths 3
Originating Board Calgary
Year Built 1996
Annual Tax Amount $5,451
Tax Year 2024
Lot Size 5,209 Sqft
Acres 0.12
Property Description
** This MILLION DOLLAR VIEW could be yours!** Exclusive Luxury Farm-Style walkout Bungalow with mountain view in Signal Hill. Seize the opportunity to own this fully renovated farm-style bungalow, a true gem with a developed walkout basement and breathtaking mountain views. This exquisite home features 4 spacious bedrooms and 3 full bathrooms, adorned with modern light fixtures, vaulted ceilings, and expansive new windows that flood the space with natural light.
Step onto the magnificent wall-to-wall deck, designed for effortless entertaining and tranquil relaxation amid stunning scenery. The gourmet kitchen is a chef's dream, featuring top-of-the-line KitchenAid appliances, a pull-out pantry, a custom hood fan canopy, and soft-close cabinets and drawers. Throughout the home, indulge in luxurious quartz countertops, modern tiles, and elegant hardwood flooring—even in the basement.
This stunning bungalow boasts beautifully landscaped grounds, adding to its allure and functionality. Additional exclusive features include an EV charger rough-in in the attached garage, solar panels rough-in, garage heater rough-in, a new hot water tank, a new furnace, and electric fireplaces that ensure both comfort and peace of mind. With air conditioning to keep you cool during Calgary summers, and a south-facing backyard and master bedroom that invite sunlight and panoramic views, this home is truly exceptional.
As you drive up the driveway, you're greeted by the striking downtown Calgary skyline to the East—a daily reminder of the vibrant city you call home. This exclusive luxury bungalow won't last long on the market. Act quickly—contact your favorite realtor today for a personal showing before it's gone!
Location
Province AB
County Calgary
Area Cal Zone W
Zoning R-CG
Direction N
Rooms
Other Rooms 1
Basement Finished, Full, Walk-Out To Grade
Interior
Interior Features Bar, Chandelier, Closet Organizers, Double Vanity, Kitchen Island, No Animal Home, Pantry, Quartz Counters, Soaking Tub, Storage, Vaulted Ceiling(s), Walk-In Closet(s), Wet Bar
Heating Forced Air
Cooling Central Air
Flooring Ceramic Tile, Hardwood, Tile
Fireplaces Number 2
Fireplaces Type Electric
Appliance Central Air Conditioner, Convection Oven, Dishwasher, Gas Cooktop, Microwave, Refrigerator, Washer/Dryer, Wine Refrigerator
Laundry Main Level
Exterior
Parking Features 220 Volt Wiring, Double Garage Attached, Driveway, Garage Door Opener, Off Street
Garage Spaces 2.0
Garage Description 220 Volt Wiring, Double Garage Attached, Driveway, Garage Door Opener, Off Street
Fence Fenced
Community Features Playground, Schools Nearby, Shopping Nearby, Sidewalks, Street Lights, Walking/Bike Paths
Roof Type Asphalt Shingle
Porch Deck
Lot Frontage 44.0
Total Parking Spaces 4
Building
Lot Description Landscaped, Treed, Views
Foundation Poured Concrete
Architectural Style Bungalow
Level or Stories One
Structure Type Asphalt,Concrete,Mixed,Stucco,Wood Frame
Others
Restrictions None Known
Tax ID 95312962
Ownership Private
Read Less




