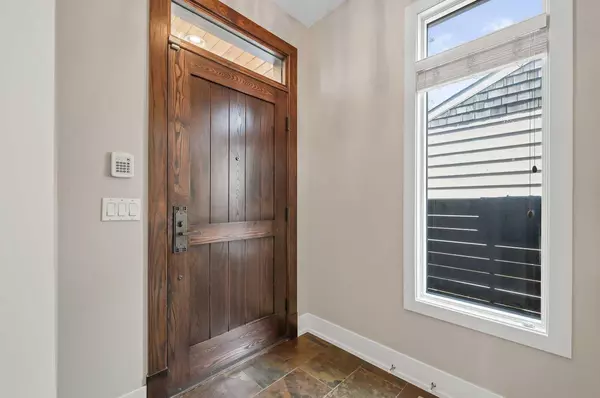For more information regarding the value of a property, please contact us for a free consultation.
2239 29 AVE SW Calgary, AB T2T 1N8
Want to know what your home might be worth? Contact us for a FREE valuation!

Our team is ready to help you sell your home for the highest possible price ASAP
Key Details
Sold Price $977,000
Property Type Single Family Home
Sub Type Semi Detached (Half Duplex)
Listing Status Sold
Purchase Type For Sale
Square Footage 2,032 sqft
Price per Sqft $480
Subdivision South Calgary
MLS® Listing ID A2166942
Sold Date 11/04/24
Style 2 Storey,Side by Side
Bedrooms 3
Full Baths 3
Half Baths 1
Originating Board Calgary
Year Built 2007
Annual Tax Amount $5,850
Tax Year 2024
Lot Size 3,132 Sqft
Acres 0.07
Property Description
Open House Saturday October 19, 2024, 1-3:30pm **JUST REDUCED**INCREDIBLE VALUE**INCREDIBLE QUALITY**Step into this warm and inviting home where luxury and contemporary design meet in perfect harmony. This custom-built home is an exquisite showpiece, offering 3 bedrooms and an array of high-end features that elevate every aspect of living. Just minutes from Marda Loop and the downtown core, this home boasts extensive upgrades, including striking stone feature walls, a completely sound proof theatre and an elegant acrylic stucco/stone exterior. The rich walnut floors and exotic granite countertops add an opulent touch to this modern masterpiece. The gourmet kitchen is a showstopper, featuring full-height cabinetry, stainless steel appliances, and a massive center island with a built-in table. A custom stone backsplash adds a sophisticated flair. The generous sized, yet cozy living room offers an elegant stone-faced gas fireplace and double doors leading to your south backyard. The main floor is complete with a Dining Room with built-ins (can easily be a main floor office), a powder room and a mudroom. Upstairs, both massive bedrooms come with walk-in closets and private ensuites. The owners’ retreat offers a two-sided fireplace for a cozy ambiance overlooking the bedroom and the soaker tub. The ensuite is a spa-like haven with a glass/tile steam shower and heated floors. The upper level is complete with a laundry room, including cabinets and a convenient folding counter. The lower level houses the most incredible Theatre Room where the stunning custom theatre seating, screen and projector are included! This incredible sound-proof home theatre is perfect for movie nights, hockey games, a recording studio, music studio, podcast studio, entertaining guests and more! The property also includes a detached two-car garage, high-efficiency furnace and in-slab heating. The sunny south-facing yard with a huge patio provides an ideal outdoor space for relaxation or gatherings. This property’s location is unbeatable, with close proximity to the vibrant Marda Loop, River Park, excellent schools, shopping, public transit, and just minutes to the downtown core via 14th Street. With its sunny southern exposure, this home offers a blend of comfort, style, and convenience that’s hard to match! Tired of the same-ol-same-ol? This beautiful home is for you!
Location
Province AB
County Calgary
Area Cal Zone Cc
Zoning R-C2
Direction N
Rooms
Other Rooms 1
Basement Finished, Full
Interior
Interior Features Granite Counters, High Ceilings, No Smoking Home
Heating Forced Air
Cooling None
Flooring Carpet, Hardwood, Stone
Fireplaces Number 2
Fireplaces Type Gas
Appliance Dishwasher, Garage Control(s), Gas Cooktop, Microwave, Oven-Built-In, Refrigerator, Washer/Dryer, Window Coverings
Laundry Upper Level
Exterior
Garage Double Garage Detached
Garage Spaces 2.0
Garage Description Double Garage Detached
Fence Fenced
Community Features Park, Playground, Schools Nearby, Shopping Nearby, Sidewalks
Roof Type Asphalt Shingle
Porch Patio
Lot Frontage 25.0
Parking Type Double Garage Detached
Total Parking Spaces 2
Building
Lot Description Rectangular Lot
Foundation Poured Concrete
Architectural Style 2 Storey, Side by Side
Level or Stories Two
Structure Type Stone,Stucco,Wood Frame
Others
Restrictions None Known
Ownership Private
Read Less
GET MORE INFORMATION





