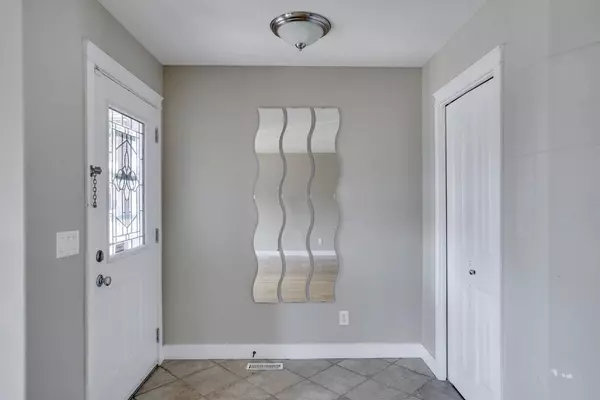For more information regarding the value of a property, please contact us for a free consultation.
109 Huckleberry ST Fort Mcmurray, AB T9K 0N8
Want to know what your home might be worth? Contact us for a FREE valuation!

Our team is ready to help you sell your home for the highest possible price ASAP
Key Details
Sold Price $390,000
Property Type Single Family Home
Sub Type Detached
Listing Status Sold
Purchase Type For Sale
Square Footage 1,510 sqft
Price per Sqft $258
Subdivision Timberlea
MLS® Listing ID A2164138
Sold Date 11/04/24
Style 2 Storey
Bedrooms 4
Full Baths 3
Half Baths 1
Originating Board Fort McMurray
Year Built 2008
Annual Tax Amount $2,084
Tax Year 2024
Lot Size 3,203 Sqft
Acres 0.07
Property Description
Great Value! Welcome to 109 Huckleberry Street. This 1510 sq ft, two storey features 4 bedrooms, 3 & 1/2 Bathrooms and is located in the quiet and established neighbourhood of Timberlea. The entryway has ceramic tile floors and convenient access to a large closet. The main level boasts a bright, welcoming, OPEN concept living space that features 2 piece bathroom, hardwood floors, main floor laundry, a cozy living room with large windows! The bright and open kitchen is complete with hardwood floors., laminate countertops and dark maple cabinet with ceramic tile backsplash. Rest well in a spacious primary bedroom has a large 4 piece ensuite bath with a stand up shower, and jetted tub. There is separate entry access that leads down to the fully developed & functional legal suite that has been finished laminate floors, 1 bedroom, 4 piece bathroom and rec/games space. Other upgrades include A/C and nice back deck for those summertime BBQ. Call now to schedule your personal viewing!
Location
Province AB
County Wood Buffalo
Area Fm Nw
Zoning R1S
Direction NW
Rooms
Other Rooms 1
Basement Separate/Exterior Entry, Finished, Full, Suite
Interior
Interior Features High Ceilings
Heating Forced Air
Cooling Central Air
Flooring Carpet, Ceramic Tile, Hardwood, Laminate
Fireplaces Number 1
Fireplaces Type Electric
Appliance None
Laundry Main Level
Exterior
Garage None
Garage Description None
Fence Partial
Community Features Other, Playground, Schools Nearby, Shopping Nearby, Sidewalks, Street Lights, Walking/Bike Paths
Roof Type Asphalt Shingle
Porch Deck
Parking Type None
Total Parking Spaces 2
Building
Lot Description Back Lane, Landscaped
Foundation Poured Concrete
Architectural Style 2 Storey
Level or Stories Two
Structure Type None
Others
Restrictions None Known
Tax ID 91997047
Ownership Other
Read Less
GET MORE INFORMATION





