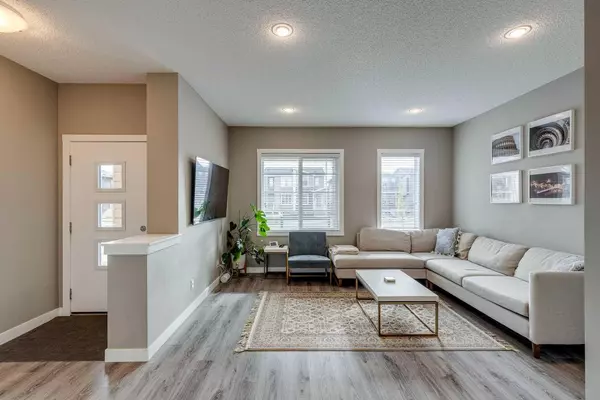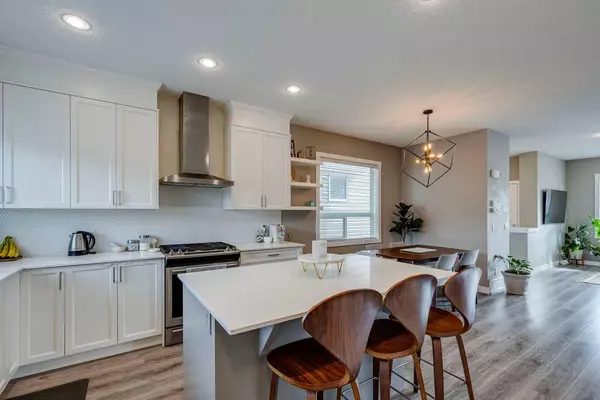For more information regarding the value of a property, please contact us for a free consultation.
44 Cornerstone AVE NE Calgary, AB T3N 1G6
Want to know what your home might be worth? Contact us for a FREE valuation!

Our team is ready to help you sell your home for the highest possible price ASAP
Key Details
Sold Price $635,000
Property Type Single Family Home
Sub Type Semi Detached (Half Duplex)
Listing Status Sold
Purchase Type For Sale
Square Footage 1,467 sqft
Price per Sqft $432
Subdivision Cornerstone
MLS® Listing ID A2169921
Sold Date 11/04/24
Style 2 Storey,Side by Side
Bedrooms 4
Full Baths 3
Half Baths 1
HOA Fees $4/ann
HOA Y/N 1
Originating Board Calgary
Year Built 2016
Annual Tax Amount $3,408
Tax Year 2024
Lot Size 2,691 Sqft
Acres 0.06
Property Description
One of the best-kept properties in Cornerstone—a 4 BED, 3.5 BATH semi-detached home offering 2,193sf of total living space, including a developed basement with a separate entrance. The basement features 1 bed, 1 full bathroom, living area, office space, a kitchenette with cabinets, sink, and refrigerator, making it easy to convert to a legal suite (washer/dryer hookup in place, minor electrical upgrades required), offering excellent investment potential. Basement and separate entrance were professionally constructed by Shane Homes. The main floor boasts an upgraded kitchen with ceiling-height painted shaker cabinets, quartz countertops, and stainless steel appliances, including a gas range, chimney hood fan, built-in microwave, and garburator. Custom built-in shelving in closets, upgraded lighting, conduits for hidden wiring, and durable laminate flooring add to the home's appeal. Outdoors, enjoy a cozy front porch and a fenced, no-maintenance backyard with a patio. The property also includes a double-car garage, and a paved back alley for added convenience. Located near a wide range of amenities—shopping, parks, schools, and dining—this home is also in close proximity to major highways, making commuting easy. Built by the reputable Shane Homes, this property offers a fantastic opportunity for homeowners and investors alike. Schedule your showing today!
Location
Province AB
County Calgary
Area Cal Zone Ne
Zoning R-Gm
Direction S
Rooms
Other Rooms 1
Basement Separate/Exterior Entry, Finished, Full
Interior
Interior Features Chandelier, Closet Organizers, Kitchen Island, Separate Entrance, Vinyl Windows, Walk-In Closet(s)
Heating High Efficiency, Forced Air, Natural Gas, Zoned
Cooling None
Flooring Carpet, Ceramic Tile, Laminate, Linoleum
Appliance Dishwasher, Dryer, Gas Range, Microwave, Range Hood, Refrigerator, Washer, Window Coverings
Laundry Electric Dryer Hookup, Upper Level, Washer Hookup
Exterior
Garage Double Garage Detached
Garage Spaces 2.0
Garage Description Double Garage Detached
Fence Fenced
Community Features Park, Playground, Schools Nearby, Shopping Nearby, Sidewalks, Street Lights, Walking/Bike Paths
Amenities Available Playground
Roof Type Asphalt Shingle
Porch Front Porch, Patio
Lot Frontage 24.0
Parking Type Double Garage Detached
Total Parking Spaces 2
Building
Lot Description Back Lane, Back Yard
Foundation Poured Concrete
Architectural Style 2 Storey, Side by Side
Level or Stories Two
Structure Type Vinyl Siding
Others
Restrictions Easement Registered On Title
Tax ID 94923268
Ownership Private
Read Less
GET MORE INFORMATION





