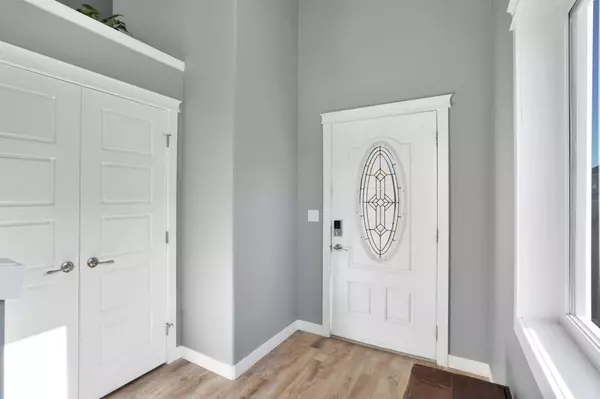For more information regarding the value of a property, please contact us for a free consultation.
34 Coachman WAY Blackfalds, AB T4M 0A5
Want to know what your home might be worth? Contact us for a FREE valuation!

Our team is ready to help you sell your home for the highest possible price ASAP
Key Details
Sold Price $390,000
Property Type Single Family Home
Sub Type Detached
Listing Status Sold
Purchase Type For Sale
Square Footage 1,280 sqft
Price per Sqft $304
Subdivision Cottonwood Estates
MLS® Listing ID A2172508
Sold Date 11/03/24
Style Bi-Level
Bedrooms 5
Full Baths 3
Originating Board Central Alberta
Year Built 2013
Annual Tax Amount $3,645
Tax Year 2024
Lot Size 4,284 Sqft
Acres 0.1
Property Description
Your Dream Family Home Awaits! Step into this bright, spacious 5-bedroom bilevel where comfort meets style. With soaring 9-foot ceilings and an open-concept design, this 1280 sq.ft. home is crafted to elevate your living experience. The European-inspired kitchen features soft-close drawers, an abundance of counter space, and an extended eating bar—perfect for family meals and entertaining. Enjoy sunset views from your west-facing deck, ideal for relaxing after a long day. Features Include:
5 Bedrooms, 3 Full Bathrooms – Including a master suite with a walk-in closet and ensuite.
European-Inspired Kitchen – Soft-close drawers, tons of counter space, and an extended eating bar.
West-Facing Deck – 12x13 with durable aluminum rails, ideal for sunset dining. Basement includes - 2 additional bedrooms, family room, rec room with a dry bar, and underfloor heat rough-in.
Benefits Include: Spacious Layout – Room for the whole family and guests, with plenty of options for personalizing the basement. Stylish & Functional Kitchen – Cook like a chef and enjoy family meals with ease. Outdoor Relaxation – Unwind on the deck while enjoying the fenced, landscaped backyard.
Prime Location – Close to parks, walking paths, restaurants, and more—everything you need within reach. Don’t miss this opportunity to make this house your forever home!
Location
Province AB
County Lacombe County
Zoning R1
Direction E
Rooms
Other Rooms 1
Basement Finished, Full
Interior
Interior Features Dry Bar
Heating Forced Air
Cooling Central Air
Flooring Carpet, Laminate, Tile, Vinyl
Appliance Central Air Conditioner, Dishwasher, Electric Stove, Refrigerator, Washer/Dryer
Laundry In Basement
Exterior
Garage Off Street, Parking Pad
Garage Description Off Street, Parking Pad
Fence Fenced
Community Features None
Roof Type Asphalt Shingle,Fiberglass
Porch Patio
Lot Frontage 36.0
Parking Type Off Street, Parking Pad
Total Parking Spaces 2
Building
Lot Description Back Lane, Landscaped
Foundation Poured Concrete
Architectural Style Bi-Level
Level or Stories One
Structure Type Concrete,Vinyl Siding,Wood Frame
Others
Restrictions None Known
Tax ID 92270766
Ownership Private
Read Less
GET MORE INFORMATION





