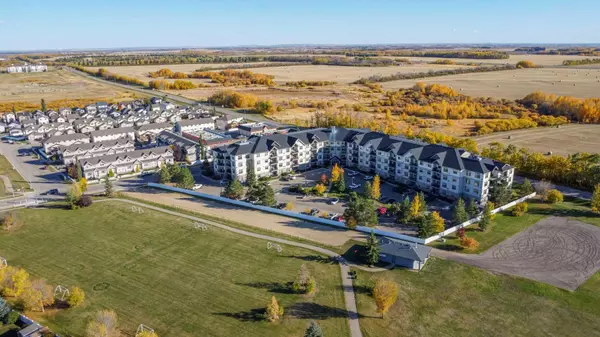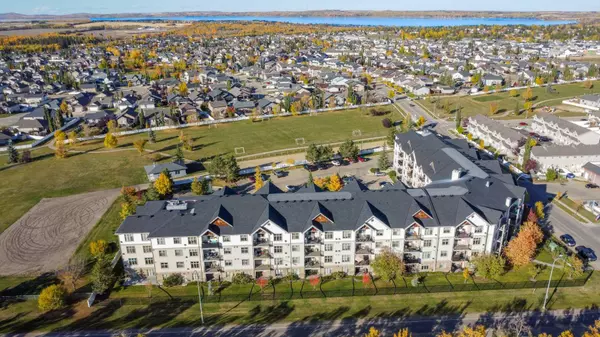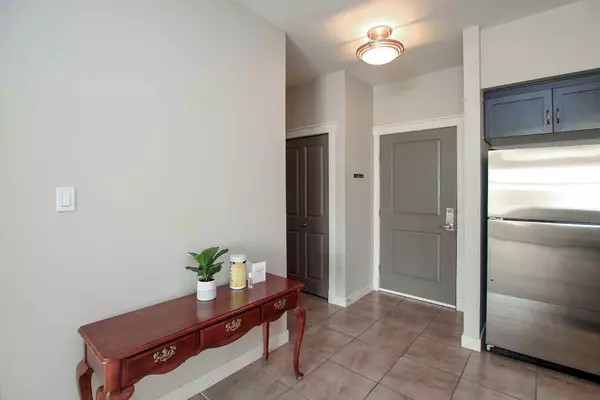For more information regarding the value of a property, please contact us for a free consultation.
100 Lakeway BLVD #211 Sylvan Lake, AB T4S 0A4
Want to know what your home might be worth? Contact us for a FREE valuation!

Our team is ready to help you sell your home for the highest possible price ASAP
Key Details
Sold Price $242,000
Property Type Condo
Sub Type Apartment
Listing Status Sold
Purchase Type For Sale
Square Footage 1,097 sqft
Price per Sqft $220
Subdivision Lakeway Landing
MLS® Listing ID A2172952
Sold Date 11/02/24
Style Apartment
Bedrooms 2
Full Baths 2
Condo Fees $528/mo
Originating Board Central Alberta
Year Built 2006
Annual Tax Amount $1,911
Tax Year 2024
Lot Size 1,164 Sqft
Acres 0.03
Property Description
IMMEDIATE POSSESSION AVAILABLE ~ 2 BEDROOM + DEN, 2 BATHROOM CONDO IN LAKEWAY LANDING ~ COVERED SOUTH FACING BALCONY ~ 1 HEATED UNDERGROUND PARKING STALL & 1 POWERED SURFACE STALL ~ Step into a stylishly designed lobby, where secure entry doors lead you to convenient elevators that take you to this second level unit ~ Open concept layout enhanced by high ceilings and expansive south facing windows creates an inviting sense of spaciousness ~ The stunning kitchen boasts rich dark stained cabinetry, expansive countertops with a raised eating bar, full tile backsplash, and outfitted with five stainless steel appliances, including a bar fridge ~ The kitchen flows seamlessly into the dining area, making it perfect for hosting large gatherings with ease ~ The living room offers stunning views through large south-facing windows, and a cozy corner gas fireplace serves as the centrepiece, with space above for a TV, plant shelf or display ~ A garden door leads out to a sunny, covered south-facing deck, complete with a gas line for a BBQ or patio heater, perfect for outdoor entertaining ~ The primary bedroom offers plenty of space to comfortably accommodate a king-sized bed and additional furniture and offers more views through a large south-facing window ~ A walk-through closet with built-in organizers leads to a luxurious 4-piece ensuite, adding both convenience and style ~ Second bedroom is also a generous size and located across from a 4 piece bathroom making this an excellent space for roommates, kids or guests ~ The spacious den, currently utilized as a home office, offers exceptional versatility and can easily adapt to suit your needs ~ The in-unit laundry is located in it's own room just off the entry and offers added convenience with extra storage space, complete with built-in shelving ~ This well managed condo offers a range of amenities, including a fitness facility, two elevators, secure underground parking, a serene courtyard, and additional surface and visitor parking for convenience ~ Perfectly situated next to a shopping plaza on one side and green spaces, playgrounds, and sports fields on the other, this location offers a walking trail that winds through town, with easy access to schools, shopping, and downtown, you'll also enjoy the year round activities that Sylvan Lake has to offer!
Location
Province AB
County Red Deer County
Zoning R3
Direction S
Rooms
Other Rooms 1
Interior
Interior Features Breakfast Bar, Closet Organizers, High Ceilings, Laminate Counters, Open Floorplan, Pantry, Storage, Vinyl Windows, Walk-In Closet(s)
Heating Baseboard, Boiler, Natural Gas
Cooling None
Flooring Carpet, Tile
Fireplaces Number 1
Fireplaces Type Gas, Living Room, See Remarks, Tile
Appliance Dishwasher, Electric Stove, Microwave Hood Fan, Refrigerator, See Remarks, Washer/Dryer, Window Coverings, Wine Refrigerator
Laundry In Unit
Exterior
Parking Features Additional Parking, Guest, Heated Garage, Parking Lot, Stall, Underground
Garage Description Additional Parking, Guest, Heated Garage, Parking Lot, Stall, Underground
Community Features Lake, Other, Park, Playground, Schools Nearby, Shopping Nearby, Sidewalks, Street Lights, Tennis Court(s), Walking/Bike Paths
Utilities Available Electricity Connected, Natural Gas Connected
Amenities Available Elevator(s), Fitness Center, Parking, Secured Parking, Visitor Parking
Roof Type Asphalt Shingle
Porch Balcony(s), See Remarks
Exposure S
Total Parking Spaces 2
Building
Story 4
Foundation Poured Concrete
Sewer Public Sewer
Water Public
Architectural Style Apartment
Level or Stories Single Level Unit
Structure Type Vinyl Siding
Others
HOA Fee Include Common Area Maintenance,Gas,Heat,Insurance,Maintenance Grounds,Parking,Professional Management,Reserve Fund Contributions,Sewer,Snow Removal,Trash,Water
Restrictions Pet Restrictions or Board approval Required
Tax ID 92473736
Ownership Private
Pets Allowed Restrictions, Yes
Read Less
GET MORE INFORMATION





