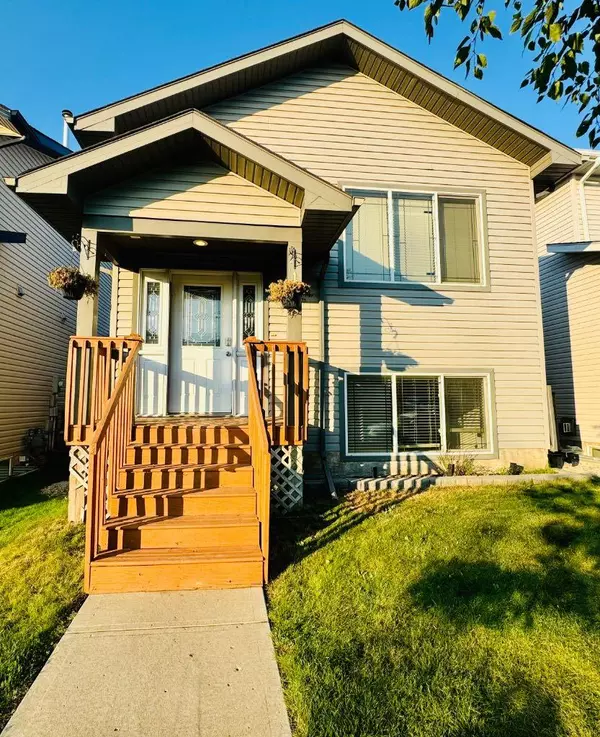For more information regarding the value of a property, please contact us for a free consultation.
108 Fox CRES Fort Mcmurray, AB T9K0C2
Want to know what your home might be worth? Contact us for a FREE valuation!

Our team is ready to help you sell your home for the highest possible price ASAP
Key Details
Sold Price $414,500
Property Type Single Family Home
Sub Type Detached
Listing Status Sold
Purchase Type For Sale
Square Footage 1,306 sqft
Price per Sqft $317
Subdivision Timberlea
MLS® Listing ID A2156717
Sold Date 11/02/24
Style 4 Level Split
Bedrooms 4
Full Baths 3
Originating Board Fort McMurray
Year Built 2006
Annual Tax Amount $2,069
Tax Year 2024
Lot Size 3,485 Sqft
Acres 0.08
Property Description
The Alena by Winchester: Located in an amazing neighbourhood in Timberlea, close to schools & green space, this bright & spacious fully developed bi-level features an open concept main floor, large front foyer, separate family room. The main floor features a large dining nook and large kitchen with oak cabinetry, lots of cupboard & counter space, corner pantry & island with a raised breakfast bar. The foyer, kitchen, dining nook and all baths offer tile flooring. Upstairs there is a large master bedroom with a walk in closet, a second bedroom and a full bath. On the lower level of the main floor you will find a large family room with garden doors to the patio, another bedroom and another full bathroom. The basement of this home is a completely separate 1 bedroom legal suite. The soaring ceilings and huge windows let the natural light flow in so you can see and appreciate the top end finishings through of this suite. Another AMAZING and rare feature of the home is the hydronic in-floor heating in the basement suite that is supplied by a Viessmann Boiler which also supplies water to the entire house as well. There is a front sitting room, a beautifully tiled full bathroom, a kitchen with beautifully modern cabinetry featuring stone countertops and a gorgeous back splash, another living room area and a nice sized bedroom. The back yard is fully fenced and low maintenance. The 22’ x 26 heated garage on this property is amazing with 10 foot ceilings it is the perfect man cave. Schedule your tour today and experience the charm and potential of this wonderful property.
Location
Province AB
County Wood Buffalo
Area Fm Nw
Zoning R1S
Direction W
Rooms
Basement Separate/Exterior Entry, Finished, Full, Partially Finished, Suite
Interior
Interior Features Ceiling Fan(s), Closet Organizers, High Ceilings, Kitchen Island, Laminate Counters, Open Floorplan, Pantry, Separate Entrance, Stone Counters, Tankless Hot Water, Walk-In Closet(s)
Heating In Floor, Forced Air
Cooling Central Air
Flooring Laminate, Tile, Wood
Appliance Central Air Conditioner, Dishwasher, Dryer, Microwave, Refrigerator, Stove(s), Washer, Washer/Dryer
Laundry Multiple Locations
Exterior
Garage Double Garage Detached
Garage Spaces 3.0
Garage Description Double Garage Detached
Fence Fenced
Community Features Airport/Runway, Golf, Other, Park, Playground, Schools Nearby, Shopping Nearby, Sidewalks, Street Lights, Walking/Bike Paths
Roof Type Asphalt Shingle
Porch Deck, Front Porch
Lot Frontage 29.53
Parking Type Double Garage Detached
Total Parking Spaces 3
Building
Lot Description Back Lane, Back Yard, Front Yard, Lawn, Low Maintenance Landscape, Landscaped, Rectangular Lot
Foundation Poured Concrete
Architectural Style 4 Level Split
Level or Stories Two
Structure Type Mixed
Others
Restrictions Pets Allowed
Tax ID 91970653
Ownership Private
Read Less
GET MORE INFORMATION





