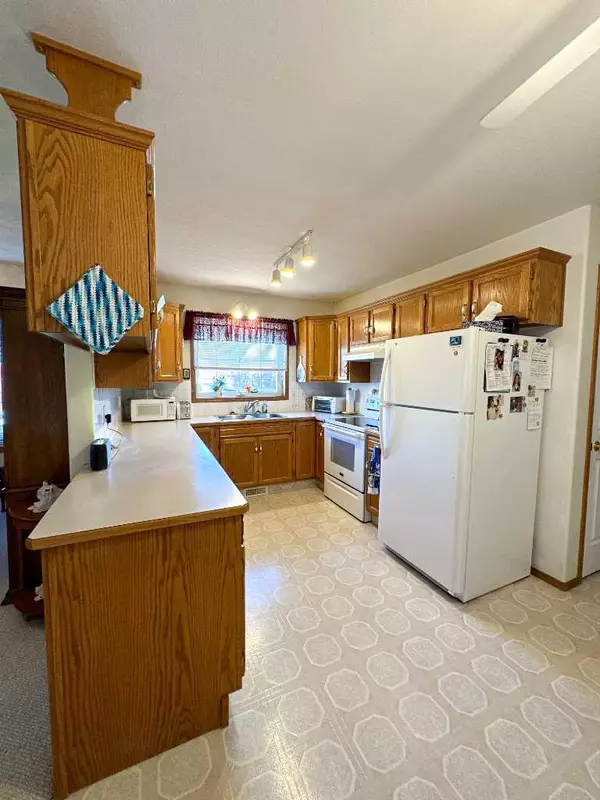For more information regarding the value of a property, please contact us for a free consultation.
5601 Sunrise CRES Olds, AB T4H 1V9
Want to know what your home might be worth? Contact us for a FREE valuation!

Our team is ready to help you sell your home for the highest possible price ASAP
Key Details
Sold Price $355,000
Property Type Single Family Home
Sub Type Semi Detached (Half Duplex)
Listing Status Sold
Purchase Type For Sale
Square Footage 1,193 sqft
Price per Sqft $297
MLS® Listing ID A2174725
Sold Date 11/01/24
Style Bungalow,Side by Side
Bedrooms 3
Full Baths 3
Originating Board Calgary
Year Built 1998
Annual Tax Amount $2,430
Tax Year 2024
Lot Size 3,148 Sqft
Acres 0.07
Property Description
**OPEN HOUSE - Sunday October 27, 2024 1pm-3pm** This beautifully maintained half duplex, built in 1997, offers the perfect blend of comfort and convenience located in a peaceful crescent within the Town of Olds. With 1,193 sq. ft. of living space, this home sits on a generously sized, fenced lot. Main floor features a spacious living room with natural light, formal dining area for hosting, wrap-around kitchen with classic oak cabinets and cozy breakfast nook. The master bedroom has a walk-in closet and 3-piece ensuite. The main floor also has an additional bedroom/den and a fabulous sunroom that was installed by a local contractor as well as a nice laundry area and direct access to the single attached garage. The finished basement provides more living space with a 3-piece bathroom, large bedroom, office space, a expansive family room perfect for visitors and abundant storage space. Adult living at it's finest - don't miss the opportunity to own a meticulously maintained home in a quiet neighborhood. Book your showing today!
Location
Province AB
County Mountain View County
Zoning R3
Direction W
Rooms
Other Rooms 1
Basement Finished, Full
Interior
Interior Features See Remarks
Heating Forced Air, Natural Gas
Cooling None
Flooring Carpet, Linoleum
Appliance Dishwasher, Garage Control(s), Refrigerator, Stove(s), Washer/Dryer, Window Coverings
Laundry Laundry Room, Main Level
Exterior
Garage Single Garage Attached
Garage Spaces 1.0
Garage Description Single Garage Attached
Fence Fenced
Community Features Park, Playground, Pool, Schools Nearby, Shopping Nearby, Sidewalks
Roof Type Asphalt Shingle
Porch None
Lot Frontage 31.5
Parking Type Single Garage Attached
Total Parking Spaces 2
Building
Lot Description Back Yard, Landscaped, Rectangular Lot
Foundation Poured Concrete
Architectural Style Bungalow, Side by Side
Level or Stories One
Structure Type Vinyl Siding,Wood Frame
Others
Restrictions Restrictive Covenant,Utility Right Of Way
Tax ID 93059999
Ownership Private
Read Less
GET MORE INFORMATION





