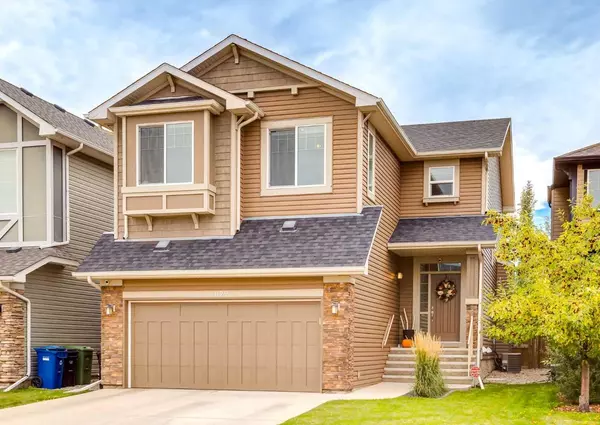For more information regarding the value of a property, please contact us for a free consultation.
1029 Brightoncrest Common SE Calgary, AB t2z0n9
Want to know what your home might be worth? Contact us for a FREE valuation!

Our team is ready to help you sell your home for the highest possible price ASAP
Key Details
Sold Price $748,400
Property Type Single Family Home
Sub Type Detached
Listing Status Sold
Purchase Type For Sale
Square Footage 2,276 sqft
Price per Sqft $328
Subdivision New Brighton
MLS® Listing ID A2171168
Sold Date 11/01/24
Style 2 Storey
Bedrooms 3
Full Baths 2
Half Baths 1
HOA Fees $29/ann
HOA Y/N 1
Originating Board Calgary
Year Built 2012
Annual Tax Amount $4,332
Tax Year 2024
Lot Size 3,896 Sqft
Acres 0.09
Property Description
Step into the comfort of this stylish modern 2-storey home with lavish finishing, conveniently situated steps away from a parks, playgrounds and walking/biking paths in the desirable SE community of New Brighton. This home offers 2276 SQ FT of functional living space and shows pride of ownership throughout! The gourmet chef’s kitchen is enormous & offers quartz counter tops, a spacious island/breakfast bar, stainless steel appliances, tons of cabinet space, a huge walk-through pantry, and a bright spacious dining room. A functional home office, roomy mud room, large windows & 9' ceiling complete the main floor. The oversized primary retreat includes an upscale 5-piece master spa (soaker tub, walk-in shower, dual sinks) & a walk-in closet - a perfect space to relax & unwind. Completing the upper floor is a gorgeous bonus room, 2 additional bedrooms, a 4-piece bath & laundry. The South backyard is truly an extension of the living space with massive patio and custom gazebo. This amazing family room is loaded with recent upgrades including underground sprinklers (2023), professional landscaping (2023), Radon mitigation system (2023), Kinetico Reverse Osmosis water drinking system, water softener. If that's not enough how about A/C, central vac, Hunter Douglas blinds throughout with room darkening in bedrooms (also top-down bottom up, exterior painting (2024) & natural gas line installed by patio. This home shows amazing and has been meticulously maintained. Just unpack and start enjoying this awesome family home! Book your private showing today!
Location
Province AB
County Calgary
Area Cal Zone Se
Zoning R-G
Direction N
Rooms
Other Rooms 1
Basement Full, Unfinished
Interior
Interior Features Central Vacuum, Double Vanity, French Door, Kitchen Island, No Smoking Home, Pantry, Primary Downstairs, Quartz Counters, Storage
Heating Forced Air
Cooling Central Air
Flooring Carpet, Ceramic Tile, Hardwood
Fireplaces Number 1
Fireplaces Type Brick Facing, Gas, Mantle
Appliance Central Air Conditioner, Dishwasher, Dryer, Electric Stove, Garage Control(s), Microwave, Refrigerator, Stove(s), Washer, Window Coverings
Laundry Upper Level
Exterior
Garage Double Garage Attached
Garage Spaces 2.0
Garage Description Double Garage Attached
Fence Fenced
Community Features Clubhouse, Park, Playground, Schools Nearby, Shopping Nearby
Amenities Available Recreation Facilities
Roof Type Asphalt
Porch Patio
Lot Frontage 36.12
Parking Type Double Garage Attached
Total Parking Spaces 4
Building
Lot Description Back Lane, Gazebo, Front Yard, Lawn, Landscaped, Underground Sprinklers, Rectangular Lot, Treed
Foundation Poured Concrete
Architectural Style 2 Storey
Level or Stories Two
Structure Type Brick,Vinyl Siding
Others
Restrictions None Known
Tax ID 95069475
Ownership Private
Read Less
GET MORE INFORMATION





