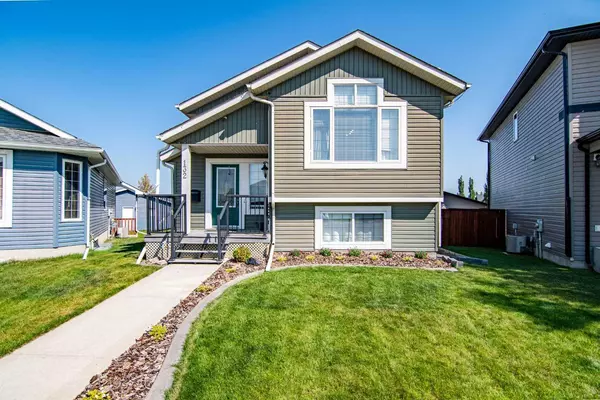For more information regarding the value of a property, please contact us for a free consultation.
132 Oswald Close Red Deer, AB T4P0C1
Want to know what your home might be worth? Contact us for a FREE valuation!

Our team is ready to help you sell your home for the highest possible price ASAP
Key Details
Sold Price $484,000
Property Type Single Family Home
Sub Type Detached
Listing Status Sold
Purchase Type For Sale
Square Footage 1,050 sqft
Price per Sqft $460
Subdivision Oriole Park West
MLS® Listing ID A2159787
Sold Date 11/01/24
Style Bi-Level
Bedrooms 3
Full Baths 3
Originating Board Central Alberta
Year Built 2008
Annual Tax Amount $3,803
Tax Year 2024
Lot Size 7,691 Sqft
Acres 0.18
Property Description
Experience the perfect blend of practicality and space in this stunning 3-bedroom, 3-bathroom property located in Oriole Park! Conveniently situated near Red Deer’s main roads and the highway, you can easily hook up your truck to a trailer and hit the road—no storage needed! This home features a massive heated garage measuring 28x26 feet, complete with 220V power, designed specifically for parking ATVs along the exterior wall. Inside, you’ll step into a beautiful bi-level layout with vaulted ceilings and a bright, south-facing living room that floods the space with natural light. The dining room opens up to an upper deck that also provides extra storage for year-round convenience. The main floor includes a spacious primary bedroom with a large 4-piece ensuite, a second bedroom, and another full bathroom. Downstairs, you’ll be impressed by the recent renovations in the expansive rec/games room, along with a newly updated 4-piece bathroom and a sizable bedroom. Plus, the walkout leads you straight to a huge backyard, perfect for enjoying all seasons without the hassle of constant reconfiguration. New A/C unit installed in summer of 2024 and HWT upgraded to an on demand hot water sytem as well!
Location
Province AB
County Red Deer
Zoning R1N
Direction S
Rooms
Other Rooms 1
Basement Finished, Full
Interior
Interior Features See Remarks
Heating Forced Air, Natural Gas
Cooling Central Air
Flooring Laminate
Appliance Dishwasher, Microwave, Refrigerator, Stove(s), Washer/Dryer
Laundry In Basement
Exterior
Parking Features Double Garage Detached
Garage Spaces 2.0
Garage Description Double Garage Detached
Fence Fenced
Community Features Other
Roof Type Asphalt Shingle
Porch Deck
Lot Frontage 34.19
Total Parking Spaces 2
Building
Lot Description Back Lane, Pie Shaped Lot
Foundation Poured Concrete
Architectural Style Bi-Level
Level or Stories One
Structure Type Concrete,Vinyl Siding,Wood Frame
Others
Restrictions None Known
Tax ID 91533398
Ownership Private
Read Less
GET MORE INFORMATION





