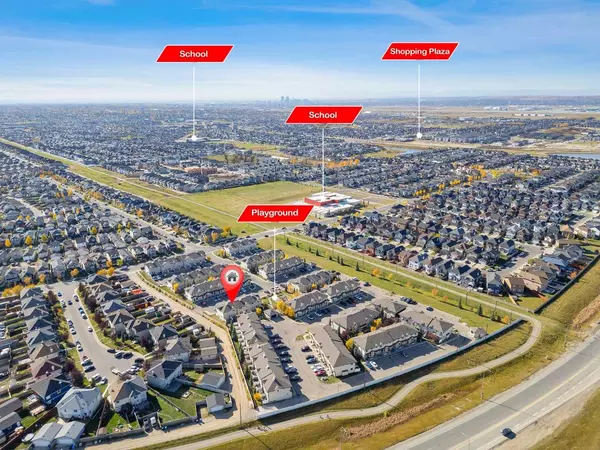For more information regarding the value of a property, please contact us for a free consultation.
94 Saddlebrook PT NE Calgary, AB T3J0G3
Want to know what your home might be worth? Contact us for a FREE valuation!

Our team is ready to help you sell your home for the highest possible price ASAP
Key Details
Sold Price $320,000
Property Type Townhouse
Sub Type Row/Townhouse
Listing Status Sold
Purchase Type For Sale
Square Footage 984 sqft
Price per Sqft $325
Subdivision Saddle Ridge
MLS® Listing ID A2172983
Sold Date 10/31/24
Style 2 Storey
Bedrooms 2
Full Baths 1
Condo Fees $269
Originating Board Calgary
Year Built 2007
Annual Tax Amount $1,657
Tax Year 2024
Property Description
"First-time homebuyers and investors, take notice! Here's your chance to own this two-storey townhome in Saddle Ridge at an unbeatable price—comparable to a condo apartment! Offering both comfort and affordability, this move-in ready home features a bright, well-laid-out floor plan designed to maximize living space.
The open kitchen is a cook's delight with lots of cabinets providing ample storage and workspace. Relax in the cozy living room or step out to your quiet, private patio for some sunshine and fresh air.
Upstairs, the primary bedroom features wall-to-wall closets, and the second bedroom is spacious and versatile. The lovely four-piece bathroom completes this level, offering comfort and convenience for all. Right outside, your own parking stall is just steps from the front door, along with convenient visitor parking.
For families, the kids will love the centrally located playground within the complex, and Saddle Ridge Elementary School is only a short five-minute walk away. Public transit is easily accessible with a quick walk to the main road, providing easy access to nearby train stations.
Don’t miss out on the opportunity to call this lovely property your own—schedule your private viewing today!"
Location
Province AB
County Calgary
Area Cal Zone Ne
Zoning M-1
Direction S
Rooms
Basement Full, Unfinished
Interior
Interior Features High Ceilings, Kitchen Island, Laminate Counters, Open Floorplan, Pantry, See Remarks, Storage, Vinyl Windows
Heating Central, Natural Gas
Cooling None
Flooring Carpet, Linoleum
Appliance Dishwasher, Dryer, Electric Stove, Range Hood, Refrigerator, Washer
Laundry In Basement
Exterior
Garage Stall
Garage Description Stall
Fence Partial
Community Features Park, Playground, Schools Nearby, Shopping Nearby, Sidewalks, Street Lights, Walking/Bike Paths
Amenities Available Community Gardens, Park, Parking, Playground, Storage
Roof Type Asphalt Shingle
Porch Patio, Porch, See Remarks
Lot Frontage 14.01
Parking Type Stall
Total Parking Spaces 1
Building
Lot Description Backs on to Park/Green Space, Lawn, Garden, Interior Lot, Landscaped, Level, Street Lighting, Yard Lights, Rectangular Lot, See Remarks
Foundation Poured Concrete
Architectural Style 2 Storey
Level or Stories Two
Structure Type Concrete,Stone,Vinyl Siding
Others
HOA Fee Include Common Area Maintenance,Insurance,Parking,Professional Management,Reserve Fund Contributions,Snow Removal
Restrictions None Known
Ownership Private
Pets Description Restrictions
Read Less
GET MORE INFORMATION





