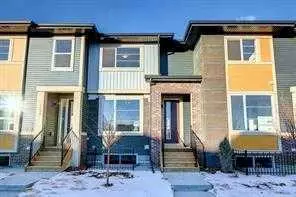For more information regarding the value of a property, please contact us for a free consultation.
161 Cobblestone Gate SW Airdrie, AB T4B 4Z9
Want to know what your home might be worth? Contact us for a FREE valuation!

Our team is ready to help you sell your home for the highest possible price ASAP
Key Details
Sold Price $500,136
Property Type Townhouse
Sub Type Row/Townhouse
Listing Status Sold
Purchase Type For Sale
Square Footage 1,139 sqft
Price per Sqft $439
Subdivision Cobblestone Creek
MLS® Listing ID A2158689
Sold Date 10/31/24
Style 2 Storey
Bedrooms 3
Full Baths 2
Half Baths 1
HOA Fees $12/ann
HOA Y/N 1
Originating Board Calgary
Year Built 2024
Tax Year 2024
Lot Size 2,260 Sqft
Acres 0.05
Property Description
THIS HOME IS "UNDER CONSTRUCTION"T. Completion time estimated 4-5 months. The "Troon" model, townhome by Award Winning, Master Builder, Douglas Homes Ltd. DOUBLE DETACHED GARAGE, DECK, FENCED AND LANDSCAPED, NO CONDO FEES. 3 bedroom, 2 storey, 9ft ceilings on the main with 8ft doors, upsized and higher windows, hardwood floor throughout the main floor, tile floors in bathrooms, upgraded 42" soft close cabinets, quartz countertops, wood/metal spindle railings. Stainless steel fridge,, dishwasher, over the range microwave/hoodfan, glass top, self cleaning electric range. PICTURES ARE OF SAME MODEL, NOT SUBJECT PROPERTY
Location
Province AB
County Airdrie
Zoning r3
Direction N
Rooms
Other Rooms 1
Basement Full, Unfinished
Interior
Interior Features Bathroom Rough-in, High Ceilings, Kitchen Island, No Animal Home, No Smoking Home, Quartz Counters
Heating Forced Air, Natural Gas
Cooling None
Flooring Carpet, Ceramic Tile, Hardwood
Appliance Dishwasher, Electric Range, Garage Control(s), Humidifier, Microwave Hood Fan, Refrigerator
Laundry Lower Level
Exterior
Garage Double Garage Detached
Garage Spaces 2.0
Garage Description Double Garage Detached
Fence Fenced
Community Features Park, Street Lights, Tennis Court(s), Walking/Bike Paths
Amenities Available None
Roof Type Asphalt Shingle
Porch Deck, Patio
Lot Frontage 20.0
Parking Type Double Garage Detached
Exposure N
Total Parking Spaces 2
Building
Lot Description Back Lane, Landscaped, Rectangular Lot
Foundation Poured Concrete
Architectural Style 2 Storey
Level or Stories Two
Structure Type Concrete,Vinyl Siding,Wood Frame
New Construction 1
Others
Restrictions None Known
Ownership Private
Read Less
GET MORE INFORMATION





