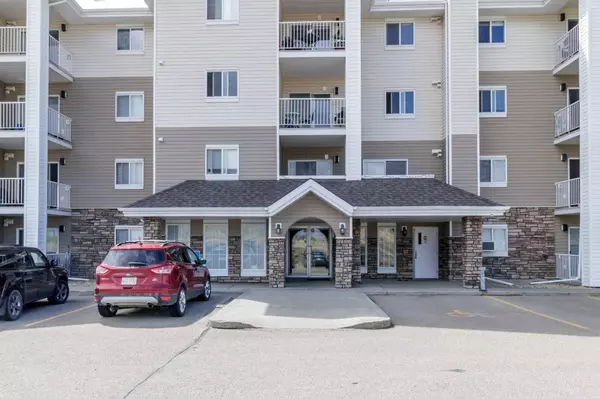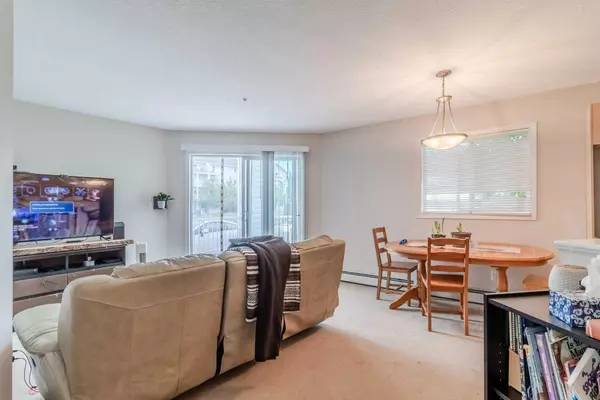For more information regarding the value of a property, please contact us for a free consultation.
3 Broadway Rise #113 Sylvan Lake, AB T4S 0G9
Want to know what your home might be worth? Contact us for a FREE valuation!

Our team is ready to help you sell your home for the highest possible price ASAP
Key Details
Sold Price $180,000
Property Type Condo
Sub Type Apartment
Listing Status Sold
Purchase Type For Sale
Square Footage 841 sqft
Price per Sqft $214
Subdivision Beacon Hill
MLS® Listing ID A2142017
Sold Date 10/31/24
Style Apartment
Bedrooms 2
Full Baths 2
Condo Fees $548/mo
Originating Board Central Alberta
Year Built 2008
Annual Tax Amount $1,576
Tax Year 2024
Property Description
Check out this lovely MAIN floor, corner END UNIT with a TITLED UNDERGROUND PARKING spot. As you enter, you will find a large entry with a large coat closet. The open concept of this home with kitchen, dining and living area all adjoining. The kitchen has ample cabinet and counter space, tile backsplash and black appliances. Living/dining room features patio doors to your covered patio area with natural gas hookup for your BBQ. The primary bedroom is the perfect size with a walk thru closet and a 4 PC ENSUITE! There is one additional bedroom and a 4 pc bath as well. In a separate closet is the stackable washer/dryer for your convenience. Enjoy the amenities of this building with access to a gym and a heated underground parking spot and easy highway access. It has everything you need!!
Location
Province AB
County Red Deer County
Zoning R3
Direction NE
Rooms
Other Rooms 1
Basement None
Interior
Interior Features Elevator, Vinyl Windows
Heating Baseboard, Natural Gas
Cooling None
Flooring Carpet, Linoleum
Appliance Dishwasher, Range, Range Hood, Refrigerator, Washer/Dryer
Laundry In Unit
Exterior
Garage Titled, Underground
Garage Description Titled, Underground
Community Features Fishing, Golf, Lake, Playground, Schools Nearby, Shopping Nearby, Sidewalks, Street Lights, Walking/Bike Paths
Utilities Available Cable Available, Electricity Available, Natural Gas Available, Garbage Collection, Phone Available, Sewer Available, Water Available
Amenities Available Elevator(s), Fitness Center, Parking, Secured Parking, Snow Removal, Trash
Roof Type Asphalt Shingle
Porch Deck
Parking Type Titled, Underground
Exposure NE
Total Parking Spaces 1
Building
Story 4
Foundation Poured Concrete
Sewer Public Sewer
Water Public
Architectural Style Apartment
Level or Stories Single Level Unit
Structure Type Concrete,Stone,Vinyl Siding,Wood Frame
Others
HOA Fee Include Common Area Maintenance,Heat,Insurance,Maintenance Grounds,Reserve Fund Contributions,Sewer,Snow Removal,Trash,Water
Restrictions Pets Not Allowed
Tax ID 92474304
Ownership Private
Pets Description No
Read Less
GET MORE INFORMATION





