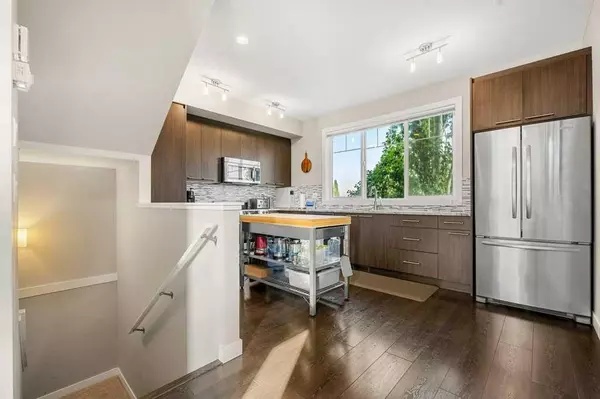For more information regarding the value of a property, please contact us for a free consultation.
300 Marina Drive #53 Chestermere, AB T1X 0P6
Want to know what your home might be worth? Contact us for a FREE valuation!

Our team is ready to help you sell your home for the highest possible price ASAP
Key Details
Sold Price $470,000
Property Type Townhouse
Sub Type Row/Townhouse
Listing Status Sold
Purchase Type For Sale
Square Footage 1,682 sqft
Price per Sqft $279
Subdivision Westmere
MLS® Listing ID A2158920
Sold Date 10/31/24
Style 3 Storey
Bedrooms 2
Full Baths 2
Half Baths 1
Condo Fees $307
Originating Board Calgary
Year Built 2013
Annual Tax Amount $2,023
Tax Year 2024
Property Description
Your double garage dreams have been discovered! Don't miss out on this very rare, oversized corner townhome showcasing two indoor + outdoor parking spots. Spread out over an impressive 1,682 sqft, this 2 bed + 2.5 bath + main floor office unit is ready for you this fall. Work from home or occasionally have clients over? Then you will love the main level flex space that creates an ideal separation or has potential to be turned into a 3rd bedroom. Head up the stairs to appreciate the wood flooring, large windows and open concept layout. The modern kitchen shines with granite countertops, stainless steel appliances, tile backsplash and loads of storage. The amalgamating living + dining areas make entertaining guests a breeze. Step out to the sun-drenched southwest facing patio to fire up the BBQ and relax with a beverage in hand. On the top level you will find the large primary with dual closets, modern en-suite along with a guest bedroom + bathroom, linen and spacious laundry. Rounding out the perks are central vacuum, under stair storage, fenced in front yard and the potential to add A/C. Enjoy a location that is mere steps to the water, beach, boat launch, grocery store, coffee shops, restaurants, walking paths and golf course. Enough waiting - it's time for a life upgrade in Chestermere!
Location
Province AB
County Chestermere
Zoning TC
Direction S
Rooms
Other Rooms 1
Basement None
Interior
Interior Features Ceiling Fan(s), Granite Counters, High Ceilings
Heating Forced Air
Cooling None
Flooring Carpet, Ceramic Tile, Laminate
Appliance Dishwasher, Microwave Hood Fan, Range, Refrigerator, Washer/Dryer Stacked
Laundry In Unit
Exterior
Garage Double Garage Attached
Garage Spaces 2.0
Garage Description Double Garage Attached
Fence Fenced
Community Features Playground, Schools Nearby, Shopping Nearby, Sidewalks, Street Lights, Walking/Bike Paths
Amenities Available None
Roof Type Asphalt Shingle
Porch None
Parking Type Double Garage Attached
Total Parking Spaces 4
Building
Lot Description Corner Lot, Front Yard
Foundation Poured Concrete
Architectural Style 3 Storey
Level or Stories Three Or More
Structure Type Stone,Vinyl Siding,Wood Frame
Others
HOA Fee Include Common Area Maintenance,Maintenance Grounds,Professional Management,Reserve Fund Contributions,Snow Removal,Trash
Restrictions Pet Restrictions or Board approval Required
Tax ID 57475526
Ownership Private
Pets Description Restrictions
Read Less
GET MORE INFORMATION





