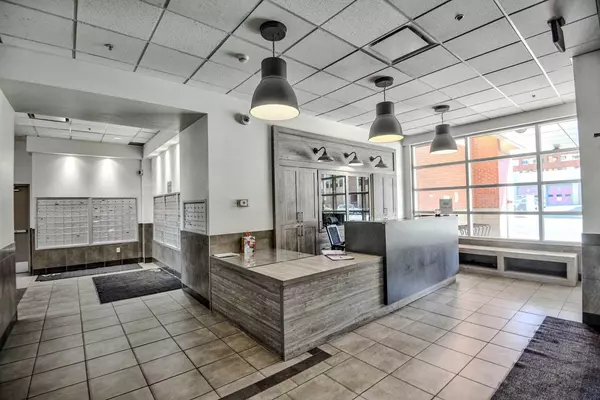For more information regarding the value of a property, please contact us for a free consultation.
1053 10 ST SW #309 Calgary, AB T2R 1S6
Want to know what your home might be worth? Contact us for a FREE valuation!

Our team is ready to help you sell your home for the highest possible price ASAP
Key Details
Sold Price $270,000
Property Type Condo
Sub Type Apartment
Listing Status Sold
Purchase Type For Sale
Square Footage 651 sqft
Price per Sqft $414
Subdivision Beltline
MLS® Listing ID A2168217
Sold Date 10/31/24
Style Apartment
Bedrooms 1
Full Baths 1
Condo Fees $566/mo
Originating Board Calgary
Year Built 2005
Annual Tax Amount $1,523
Tax Year 2024
Property Description
Vantage Pointe – Charming renovated one bedroom plus den apartment in a convenient beltline location. Unique floor plan that features, a large owners suite with cheater ensuite, a spacious den, in-suite laundry, and a west facing private balcony. Lots of extras to take note of like: 9 ft ceilings, lots of windows to brighten the space up, rich expresso cabinetry, granite counters, stainless steel appliances, new vinyl plank flooring and fresh paint. This is a well managed concrete building with reasonable fees that include electricity and 24-hour concierge/security. Located just steps from Midtown Co-op, Community Natural Foods, only minutes from the downtown core, C-Train, and the Bow River with its extensive network of pathways. The building features a 24-concierge service, a modern security and camera system throughout, 4 high speed elevators, a bike room, a fitness center, and a heated secure parkade with designated visitor parking. This is a great opportunity for a downtown professional or investor and is ready for immediate occupancy!
Location
Province AB
County Calgary
Area Cal Zone Cc
Zoning DC
Direction E
Interior
Interior Features No Animal Home, No Smoking Home
Heating Baseboard, Hot Water, Natural Gas
Cooling None
Flooring Ceramic Tile, Vinyl Plank
Appliance Dishwasher, Dryer, Electric Range, Microwave, Range Hood, Refrigerator, Washer, Window Coverings
Laundry In Unit
Exterior
Garage Parkade, Titled, Underground
Garage Spaces 1.0
Garage Description Parkade, Titled, Underground
Community Features Schools Nearby, Shopping Nearby, Walking/Bike Paths
Amenities Available Bicycle Storage, Elevator(s), Fitness Center, Secured Parking, Visitor Parking
Roof Type Tar/Gravel
Porch Balcony(s)
Parking Type Parkade, Titled, Underground
Exposure W
Total Parking Spaces 1
Building
Story 26
Architectural Style Apartment
Level or Stories Single Level Unit
Structure Type Brick,Concrete
Others
HOA Fee Include Common Area Maintenance,Electricity,Gas,Heat,Insurance,Professional Management,Reserve Fund Contributions,Security Personnel,Sewer,Snow Removal,Trash,Water
Restrictions Pet Restrictions or Board approval Required
Ownership Private
Pets Description Restrictions, Yes
Read Less
GET MORE INFORMATION





