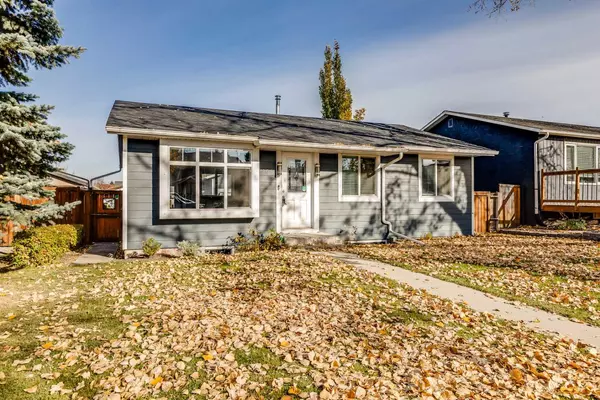For more information regarding the value of a property, please contact us for a free consultation.
109 Alder CRES SE Airdrie, AB T4B 1J1
Want to know what your home might be worth? Contact us for a FREE valuation!

Our team is ready to help you sell your home for the highest possible price ASAP
Key Details
Sold Price $510,000
Property Type Single Family Home
Sub Type Detached
Listing Status Sold
Purchase Type For Sale
Square Footage 961 sqft
Price per Sqft $530
Subdivision Airdrie Meadows
MLS® Listing ID A2174913
Sold Date 10/30/24
Style Bungalow
Bedrooms 4
Full Baths 1
Half Baths 1
Originating Board Calgary
Year Built 1977
Annual Tax Amount $3,178
Tax Year 2024
Lot Size 4,618 Sqft
Acres 0.11
Property Description
From outside you'll first notice the HARDIE BOARD SIDING, giving the home amazing curb appeal. As you enter you'll come to the main living area, which features beautiful built-ins for the TV area. Moving into the kitchen/dining you'll notice the upgraded countertops, plenty of cabinets, and CUSTOM PANTRY SLIDES. On this main level you have 3 bedrooms and your 4 piece main bathroom. The master bedroom features a large WALK-IN CLOSET. Making your way downstairs you'll come to the HUGE REC ROOM, large storage room, 4th bedroom, and your half bathroom & laundry room. There is space and a rough-in for a future shower as well. Now moving outside, this is where this house really shines. You'll notice the OVERSIZED DOUBLE GARAGE, with 10' GARAGE DOOR is also complete with Hardie Board Siding, as is the shed, which gives the outside a very nice look. Next to the garage you have a CONCRETE RV PARKING PAD, and of course plenty of grass & deck space as well. Book your showing today!
Location
Province AB
County Airdrie
Zoning R1
Direction S
Rooms
Basement Finished, Full
Interior
Interior Features Built-in Features, No Animal Home, No Smoking Home, Walk-In Closet(s)
Heating Forced Air, Natural Gas
Cooling None
Flooring Hardwood, Laminate
Appliance Dishwasher, Dryer, Electric Stove, Microwave Hood Fan, Refrigerator, Washer, Window Coverings
Laundry In Basement, Laundry Room
Exterior
Garage Double Garage Detached, Garage Faces Rear, Heated Garage, Insulated, Oversized, RV Access/Parking
Garage Spaces 2.0
Garage Description Double Garage Detached, Garage Faces Rear, Heated Garage, Insulated, Oversized, RV Access/Parking
Fence Fenced
Community Features Park, Playground, Shopping Nearby, Sidewalks, Street Lights
Roof Type Asphalt Shingle
Porch Deck
Lot Frontage 44.0
Parking Type Double Garage Detached, Garage Faces Rear, Heated Garage, Insulated, Oversized, RV Access/Parking
Total Parking Spaces 2
Building
Lot Description Back Lane, Landscaped, Level
Foundation Poured Concrete
Architectural Style Bungalow
Level or Stories One
Structure Type Cement Fiber Board,Wood Frame
Others
Restrictions None Known
Tax ID 93009599
Ownership Private
Read Less
GET MORE INFORMATION





