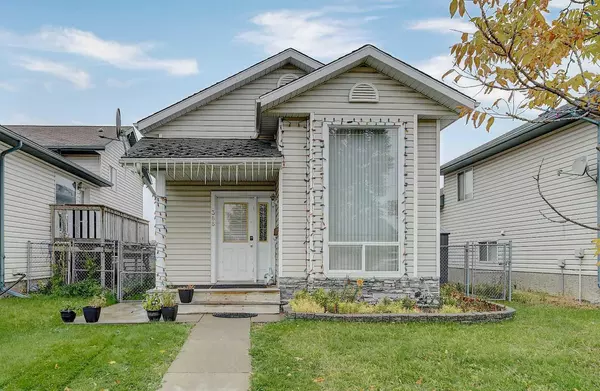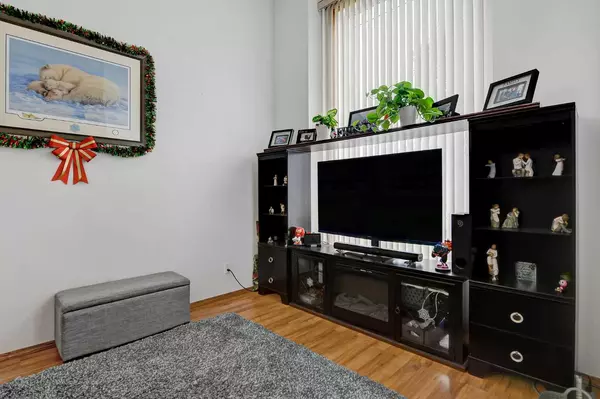For more information regarding the value of a property, please contact us for a free consultation.
7388 Kateri DR Grande Prairie, AB T8W2N2
Want to know what your home might be worth? Contact us for a FREE valuation!

Our team is ready to help you sell your home for the highest possible price ASAP
Key Details
Sold Price $292,500
Property Type Single Family Home
Sub Type Detached
Listing Status Sold
Purchase Type For Sale
Square Footage 1,055 sqft
Price per Sqft $277
Subdivision Mission Heights
MLS® Listing ID A2170158
Sold Date 10/30/24
Style Modified Bi-Level
Bedrooms 4
Full Baths 3
Originating Board Grande Prairie
Year Built 1999
Annual Tax Amount $3,342
Tax Year 2024
Lot Size 3,737 Sqft
Acres 0.09
Property Description
Attention Investors! This property offers 10-year long-term tenants who are happy to stay. Situated in Mission Heights with a view of Derek Taylor School, this fully developed modified bi-level features three spacious bedrooms upstairs and one downstairs. The primary bedroom includes a walk-through closet leading to a three-piece ensuite with a shower. A second four-piece bathroom is also on the main level.
The oak kitchen, complete with a window view above the sink, opens to the dining area, which leads to a deck expanding the length of the home—perfect for outdoor living. The desirable floor plan includes a sunken living room with 14-foot ceilings. Tile flooring is found in all three bathrooms, the kitchen, dining area, and foyer, while vinyl plank covers the living room, hallways, two bedrooms, and the family room. Two bedrooms upstairs have laminate flooring. ZERO carpet in this property.
The basement offers a large family room, a third full bathroom with a six-foot tub, a storage/office area, a laundry room, and a fourth bedroom. Additional highlights include a large deck, paved rear driveway, and low-maintenance chain-link fencing.
This is a fantastic opportunity at this price point—schedule your viewing today!
Location
Province AB
County Grande Prairie
Zoning RS
Direction N
Rooms
Other Rooms 1
Basement Finished, Full
Interior
Interior Features High Ceilings
Heating Forced Air
Cooling None
Flooring Ceramic Tile, Laminate, Vinyl Plank
Appliance Dishwasher, Electric Stove, Refrigerator, Washer/Dryer
Laundry In Basement
Exterior
Garage Parking Pad
Garage Description Parking Pad
Fence Fenced
Community Features Park, Playground, Schools Nearby, Shopping Nearby, Sidewalks, Street Lights, Walking/Bike Paths
Roof Type Asphalt Shingle
Porch Deck
Lot Frontage 34.0
Parking Type Parking Pad
Total Parking Spaces 2
Building
Lot Description Back Lane, City Lot
Foundation Poured Concrete
Architectural Style Modified Bi-Level
Level or Stories Two
Structure Type Vinyl Siding
Others
Restrictions See Remarks
Tax ID 91962251
Ownership Other
Read Less
GET MORE INFORMATION





