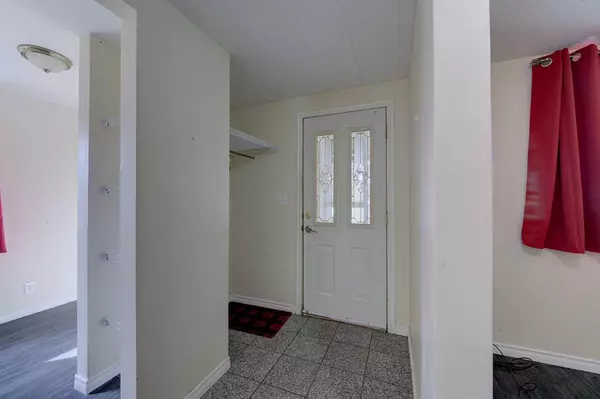For more information regarding the value of a property, please contact us for a free consultation.
1031 19 AVE Lousana, AB T0M1K0
Want to know what your home might be worth? Contact us for a FREE valuation!

Our team is ready to help you sell your home for the highest possible price ASAP
Key Details
Sold Price $145,000
Property Type Single Family Home
Sub Type Detached
Listing Status Sold
Purchase Type For Sale
Square Footage 1,450 sqft
Price per Sqft $100
MLS® Listing ID A2166110
Sold Date 10/30/24
Style 2 Storey
Bedrooms 3
Full Baths 1
Half Baths 1
Originating Board Central Alberta
Annual Tax Amount $634
Tax Year 2023
Lot Size 0.320 Acres
Acres 0.32
Property Description
Discover your dream of peaceful living with endless potential on this expansive 14,000 sq. ft. property, offering two lots of space to create the home you’ve always wanted. Perfectly designed for accessibility, the main floor includes a full bath, laundry room, and a versatile bonus room that can be tailored to your needs – whether as a bedroom, office, or extra storage. Upstairs, you’ll find three bedrooms that have original hardwood floors and a half bath, with ample room to convert it into a full bath. The kitchen is equipped with a brand-new dishwasher that’s never been used, just waiting for you to make this space your own. Outside, the double detached garage adds practicality and storage, featuring cement flooring (installed in 2020) and a sturdy tin roof (2020). The home also benefits from an updated hot water tank (2018), updated electrical, and a furnace with a new motor, fan, and ducting – all within the last three years. Additionally, the covered deck with wheelchair access, built in the last three years, offers a perfect space to enjoy the outdoors in comfort and also features a gas line ready to hook up to your bbq! The fridge, which is just a year old, adds even more value to this property. This property is priced to sell and offers a fantastic opportunity for anyone looking to put their personal touch on a home. Just 15 minutes from Pine Lake, 10 minutes from Delburne, and a short 40-minute drive to Red Deer, you’ll enjoy the quiet lifestyle with an acreage feel while still being conveniently close to local amenities. Don’t miss out on this incredible opportunity to create your ideal living space in a tranquil setting! Motivated Seller!
Location
Province AB
County Red Deer County
Zoning R3
Direction N
Rooms
Basement See Remarks, Unfinished
Interior
Interior Features No Smoking Home, See Remarks
Heating Forced Air, Natural Gas
Cooling None
Flooring Laminate, Linoleum
Appliance Dishwasher, Refrigerator, Stove(s)
Laundry Main Level
Exterior
Garage Alley Access, Double Garage Detached, Garage Door Opener, Gravel Driveway, Off Street
Garage Spaces 2.0
Garage Description Alley Access, Double Garage Detached, Garage Door Opener, Gravel Driveway, Off Street
Fence Partial
Community Features Lake, Schools Nearby, Shopping Nearby, Street Lights
Roof Type Asphalt,Metal
Porch Deck, Enclosed, See Remarks
Lot Frontage 100.2
Parking Type Alley Access, Double Garage Detached, Garage Door Opener, Gravel Driveway, Off Street
Total Parking Spaces 4
Building
Lot Description Back Yard, Front Yard, Lawn, Garden, Street Lighting, See Remarks, Treed
Foundation Block, Poured Concrete
Sewer Public Sewer
Water Public
Architectural Style 2 Storey
Level or Stories Two
Structure Type Wood Frame,Wood Siding
Others
Restrictions None Known
Tax ID 91616772
Ownership Private
Read Less
GET MORE INFORMATION





