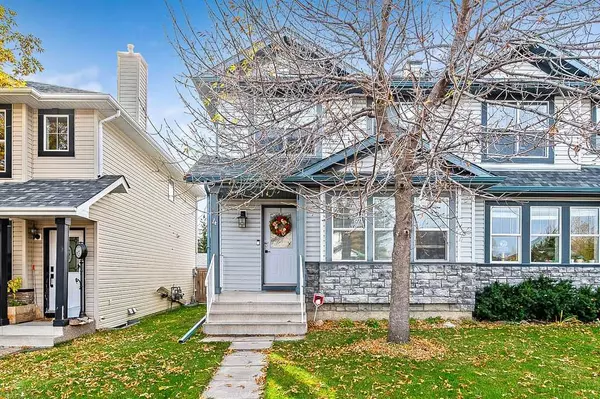For more information regarding the value of a property, please contact us for a free consultation.
4 Bridlecreek Gate SW Calgary, AB T2Y 3T3
Want to know what your home might be worth? Contact us for a FREE valuation!

Our team is ready to help you sell your home for the highest possible price ASAP
Key Details
Sold Price $527,000
Property Type Single Family Home
Sub Type Semi Detached (Half Duplex)
Listing Status Sold
Purchase Type For Sale
Square Footage 1,367 sqft
Price per Sqft $385
Subdivision Bridlewood
MLS® Listing ID A2173449
Sold Date 10/29/24
Style 2 Storey,Side by Side
Bedrooms 4
Full Baths 1
Half Baths 1
Originating Board Calgary
Year Built 1999
Annual Tax Amount $2,737
Tax Year 2024
Lot Size 2,637 Sqft
Acres 0.06
Property Description
This pretty home has new shingles and is located on an incredible street, across from the Bridlewood Playground. This location allows convenient access in and out of the community. Schools, restaurants, grocery stores and many shops are an easy walk away. There is even a bus stop nearby if you prefer to take the transit. As you view, you will appreciate just how large every room is. The living room features a flex area that would make the perfect home office or reading nook. There is a cute updated 2 piece bathroom off of the living area. As you enter the kitchen you will love the huge south windows that allow the sunshine to pour in. The refrigerator, stove and microwave were all updated this year and the dishwasher is only a few years old. There is a pantry that adds to your storage space. Make your way upstairs and notice the size of the primary bedroom. You will easily be able to bring your king-size bed and oversized furniture. There is a clever cheater door into the full bathroom. Two more bedrooms complete this level. If you still require more space the basement has a large room that would make a great bedroom for a teenager or maybe a media room. The backyard features a deck and it is fully fenced, with the west side being recently redone. There is a double garage that will be appreciated in all seasons. This is an incredible way to move up in the Calgary market.
Location
Province AB
County Calgary
Area Cal Zone S
Zoning R-2M
Direction N
Rooms
Basement Full, Partially Finished
Interior
Interior Features Breakfast Bar, Kitchen Island, No Smoking Home, Storage, Vinyl Windows
Heating Forced Air, Natural Gas
Cooling None
Flooring Carpet, Laminate
Appliance Dishwasher, Dryer, Electric Stove, Microwave Hood Fan, Refrigerator, Washer, Window Coverings
Laundry In Basement
Exterior
Garage Alley Access, Double Garage Detached
Garage Spaces 2.0
Garage Description Alley Access, Double Garage Detached
Fence Fenced
Community Features Park, Playground, Shopping Nearby, Sidewalks, Street Lights
Roof Type Asphalt Shingle
Porch Deck
Lot Frontage 24.61
Parking Type Alley Access, Double Garage Detached
Total Parking Spaces 2
Building
Lot Description Back Lane, Back Yard, Front Yard, Lawn, Landscaped, Rectangular Lot
Foundation Poured Concrete
Architectural Style 2 Storey, Side by Side
Level or Stories Two
Structure Type Stone,Vinyl Siding,Wood Frame
Others
Restrictions None Known
Tax ID 95212553
Ownership Private
Read Less
GET MORE INFORMATION





