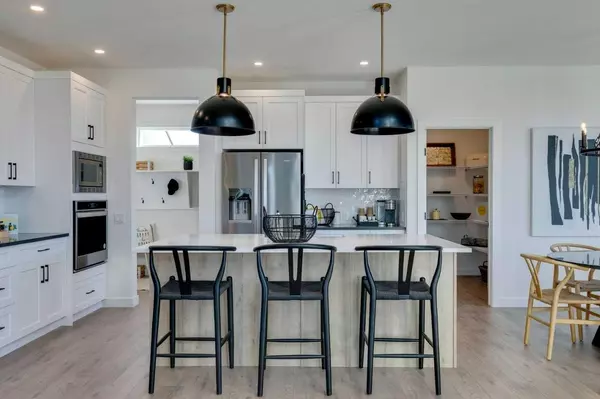For more information regarding the value of a property, please contact us for a free consultation.
199 Brander AVE Langdon, AB T0J 1X2
Want to know what your home might be worth? Contact us for a FREE valuation!

Our team is ready to help you sell your home for the highest possible price ASAP
Key Details
Sold Price $815,000
Property Type Single Family Home
Sub Type Detached
Listing Status Sold
Purchase Type For Sale
Square Footage 2,287 sqft
Price per Sqft $356
MLS® Listing ID A2164488
Sold Date 10/29/24
Style 2 Storey
Bedrooms 3
Full Baths 2
Half Baths 1
Originating Board Central Alberta
Year Built 2024
Annual Tax Amount $2,910
Tax Year 2024
Lot Size 7,920 Sqft
Acres 0.18
Property Description
Welcome to The Briar by Sterling Homes! —a 3-bed, 2.5-bath home spanning 2228 sq ft. This showhome features a triple car garage and showcases an executive kitchen layout with a Silgranit farmhouse sink, open shelving in the island, and two-tone cabinetry. The spacious great room is highlighted by an open-to-above design and a gas fireplace with half tile and maple trim, perfect for cozy gatherings. Upstairs, the primary bedroom offers a luxurious ensuite with a fiberglass tub, tile ceiling in the main bath, and a vanity bank of drawers. Additional features include a smart home package, air conditioning, and a 14'6"x8' wooden back deck with railing. This landscaped corner lot is packed with upgrades. The Briar Model combines elegance and practicality, ensuring a comfortable and stylish living experience. -EARLY FALL POSSESSION.
Location
Province AB
County Rocky View County
Zoning TBD
Direction N
Rooms
Other Rooms 1
Basement Full, Unfinished
Interior
Interior Features Double Vanity, Granite Counters, High Ceilings, Kitchen Island, Open Floorplan, Pantry, Smart Home, Soaking Tub, Vaulted Ceiling(s), Walk-In Closet(s)
Heating Electric, Forced Air
Cooling Central Air
Flooring Carpet, Vinyl Plank
Fireplaces Number 1
Fireplaces Type Electric
Appliance Built-In Oven, Dishwasher, Dryer, Gas Range, Microwave, Range Hood, Stove(s), Washer
Laundry Upper Level
Exterior
Garage Double Garage Attached
Garage Spaces 2.0
Garage Description Double Garage Attached
Fence None
Community Features Park, Playground, Schools Nearby, Shopping Nearby, Sidewalks, Street Lights
Roof Type Asphalt Shingle
Porch Deck
Lot Frontage 83.34
Parking Type Double Garage Attached
Total Parking Spaces 6
Building
Lot Description Back Yard, Corner Lot, No Neighbours Behind, Landscaped, Level, Street Lighting
Foundation Poured Concrete
Architectural Style 2 Storey
Level or Stories Two
Structure Type Vinyl Siding,Wood Frame
New Construction 1
Others
Restrictions Restrictive Covenant,Utility Right Of Way
Tax ID 93071602
Ownership Private
Read Less
GET MORE INFORMATION





