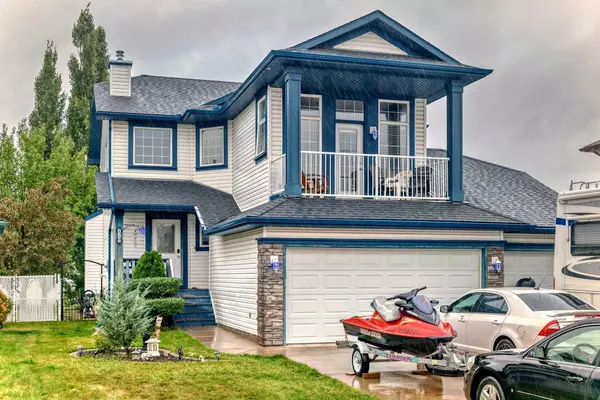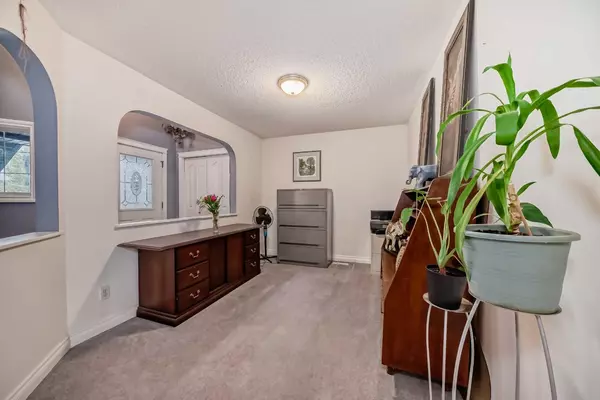For more information regarding the value of a property, please contact us for a free consultation.
112 Oakmere PL Chestermere, AB T1X 1L1
Want to know what your home might be worth? Contact us for a FREE valuation!

Our team is ready to help you sell your home for the highest possible price ASAP
Key Details
Sold Price $661,000
Property Type Single Family Home
Sub Type Detached
Listing Status Sold
Purchase Type For Sale
Square Footage 2,111 sqft
Price per Sqft $313
Subdivision Westmere
MLS® Listing ID A2164039
Sold Date 10/29/24
Style 2 Storey
Bedrooms 4
Full Baths 3
Half Baths 1
Originating Board Calgary
Year Built 2002
Annual Tax Amount $3,500
Tax Year 2024
Lot Size 6,394 Sqft
Acres 0.15
Property Description
Welcome to your future Chestermere home in Westmere! Located in the heart of Chestermere, just minutes from Chestermere Lake, schools, shopping, and dining, this two-story fixer-upper offers the perfect combination of space, convenience, and floor plan potential. Nestled on an oversized lot with an extra long driveway providing ample parking, triple-car garage with an extra long tandem extension, perfect for multiple vehicles, toys, workshop, and even has RV PARKING in the back and the front! This massive garage also comes with HEATED FLOORS that will keep the garage nice and warm during those cold winter months and 100 AMP panel is added. This property features 4 bedrooms, space for 3.5 bathrooms, and a developed basement, offering plenty of room for a growing family. The spacious floor plan provides flexibility and functionality, while the home's current condition presents a unique opportunity to customize, renovate, and update to your personal tastes. Imagine creating a modern kitchen, cozy living spaces, and luxurious bedrooms, all designed to fit your family's needs. Whether you're relaxing in the generous private backyard, enjoying time by the lake, or simply appreciating the quiet suburban lifestyle, this home has everything for the active, upwardly mobile family. Proximity to excellent schools makes it ideal for families with school-aged children, while easy access to nearby shopping adds convenience to daily life. Don't miss this incredible opportunity to transform a fixer-upper into the home you've always wanted in one of Chestermere’s most desirable neighborhoods. This home is perfect for buyers looking to customize and renovate to suit their personal style and priced to sell! Call your favorite realtor today and schedule your viewing! This home wont last long.
Location
Province AB
County Chestermere
Zoning R-1
Direction SW
Rooms
Other Rooms 1
Basement Finished, Full
Interior
Interior Features Kitchen Island, Pantry, Storage, Vinyl Windows, Walk-In Closet(s)
Heating Central, Forced Air, Natural Gas
Cooling None
Flooring Hardwood, Tile
Fireplaces Number 1
Fireplaces Type Gas
Appliance Dishwasher, Electric Range, Microwave, Range Hood, Refrigerator, Washer/Dryer
Laundry Laundry Room, Main Level
Exterior
Garage 220 Volt Wiring, Additional Parking, Alley Access, Concrete Driveway, Driveway, Front Drive, Garage Faces Front, Heated Garage, Insulated, Plug-In, Quad or More Attached, Tandem, Triple Garage Attached
Garage Spaces 4.0
Garage Description 220 Volt Wiring, Additional Parking, Alley Access, Concrete Driveway, Driveway, Front Drive, Garage Faces Front, Heated Garage, Insulated, Plug-In, Quad or More Attached, Tandem, Triple Garage Attached
Fence Fenced
Community Features Golf, Lake, Park, Playground, Schools Nearby, Shopping Nearby, Walking/Bike Paths
Roof Type Asphalt Shingle
Porch Deck, Front Porch
Lot Frontage 62.04
Parking Type 220 Volt Wiring, Additional Parking, Alley Access, Concrete Driveway, Driveway, Front Drive, Garage Faces Front, Heated Garage, Insulated, Plug-In, Quad or More Attached, Tandem, Triple Garage Attached
Total Parking Spaces 14
Building
Lot Description Back Lane, Back Yard, Cul-De-Sac, Few Trees, Front Yard, Lawn, Landscaped
Foundation Poured Concrete
Architectural Style 2 Storey
Level or Stories Two
Structure Type Concrete,Manufactured Floor Joist,Stone,Vinyl Siding,Wood Frame
Others
Restrictions None Known
Tax ID 57311199
Ownership Private
Read Less
GET MORE INFORMATION





