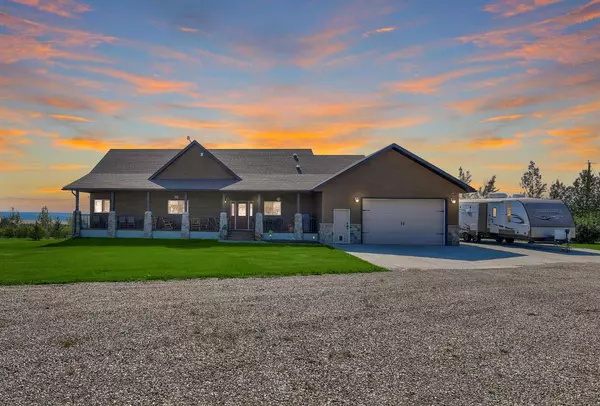For more information regarding the value of a property, please contact us for a free consultation.
713019 94 Range RD Rural Grande Prairie No. 1 County Of, AB T0H 0C0
Want to know what your home might be worth? Contact us for a FREE valuation!

Our team is ready to help you sell your home for the highest possible price ASAP
Key Details
Sold Price $1,050,000
Property Type Single Family Home
Sub Type Detached
Listing Status Sold
Purchase Type For Sale
Square Footage 2,398 sqft
Price per Sqft $437
MLS® Listing ID A2115592
Sold Date 10/29/24
Style Acreage with Residence,Bungalow
Bedrooms 5
Full Baths 3
Originating Board Grande Prairie
Year Built 2010
Annual Tax Amount $6,745
Tax Year 2022
Lot Size 9.980 Acres
Acres 9.98
Property Description
Experience breathtaking Mountains from this Custom-Built 2400 sq ft Bungalow on a Sprawling 10-Acre Parcel zoned CR5, allowing for incredible flexibility to run various trucking or oilfield businesses right from the comfort of your home. Upon arrival, you'll be greeted by a charming covered porch that spans the entire length of the house, providing multiple lounging areas. Step inside to an awe-inspiring main entryway featuring a breathtaking commissioned art light fixture that sets the tone for the grandeur that lies ahead. The heart of this home boasts an open-concept living, dining, and kitchen area with soaring vaulted ceilings. The chef or baker in you will delight in the kitchen, which offers an abundance of counters, cabinets, & storage space, complete with an expansive island. Plus, a massive pantry with heavy-duty wood shelves & ample room for a freezer & second fridge. The dining area, with floor-to-ceiling windows, treats you to picturesque views of the valley & majestic mountains. Connecting seamlessly to the dining area is the massive living room, featuring a gas fireplace, complemented by custom wood shelving on both sides for your audio & video gear. Entertainment enthusiasts will be thrilled with the built-in speakers gracing the entire main living room area. An adjacent office/bedroom with garage access caters perfectly to those running a home business. On the opposite wing, you'll find the luxurious master retreat, complete with a cozy sitting area, an oversized walk-in closet, & a spa-like ensuite for ultimate relaxation. The main floor also offers a well-appointed laundry room with folding counters, custom pedestals, & cabinets, as well as an additional full bathroom accessible from the garage area. Moving to the lower walk-out level, The spacious area accommodates a pool table and other large games, complemented by a cozy movie area complete with a wood stove for chilly evenings. An impressive wet bar with dishwasher and sink caters to large gatherings. Three generously sized bedrooms, two of which boast walk-in closets, and another full bathroom on the basement level. Also a massive storage room with cold room & a delightful secret kids play area. Additionally a 2-car garage with a floor sump, epoxy coated floor, & abundant lighting. The property also includes a massive 60x70 shop with a heated 40x70 side, boasting an industrial 12-inch cement floor, plumbed for in-floor heat & currently boasting radiant heat. With plumbing for a bathroom, the possibilities are limitless. The 20x70 cold storage side is perfect for accommodating RVs or boats. Three wide doors, measuring 12 ft and 8 ft wide, with a height of 16 ft, ensure ease of access for large vehicles & equipment. Outside features a beautiful fire pit, Raised Garden beds, raspberry patch, garden & a fruit garden with apples, saskatoons & strawberry plants. There are lots of trees surrounding the property as well for privacy. This is a must see!
Location
Province AB
County Grande Prairie No. 1, County Of
Zoning CR-5,
Direction SW
Rooms
Other Rooms 1
Basement Finished, Full, Walk-Out To Grade
Interior
Interior Features Bar, Breakfast Bar, Built-in Features, Ceiling Fan(s), Central Vacuum, Chandelier, Closet Organizers, Double Vanity, High Ceilings, Kitchen Island, No Smoking Home, Open Floorplan, Pantry, Soaking Tub, Vaulted Ceiling(s), Walk-In Closet(s), Wet Bar, Wired for Sound
Heating In Floor, Forced Air, Wood Stove
Cooling Central Air
Flooring Carpet, Hardwood, Linoleum
Fireplaces Number 2
Fireplaces Type Gas, Wood Burning Stove
Appliance Dishwasher, Microwave Hood Fan, Refrigerator, Stove(s)
Laundry Main Level
Exterior
Garage Double Garage Attached, Parking Pad, RV Access/Parking, RV Garage
Garage Spaces 2.0
Garage Description Double Garage Attached, Parking Pad, RV Access/Parking, RV Garage
Fence Partial
Community Features None
Roof Type Asphalt Shingle
Porch Deck, Front Porch
Parking Type Double Garage Attached, Parking Pad, RV Access/Parking, RV Garage
Total Parking Spaces 30
Building
Lot Description Back Yard, Fruit Trees/Shrub(s), Few Trees, Front Yard, Lawn, Gentle Sloping, No Neighbours Behind, Landscaped, Many Trees, Pasture, Private
Building Description Composite Siding,Stone, Shop is 4,200 sqft, powered, heated with concrete floors.
Foundation ICF Block
Sewer Pump, Septic Tank
Water Well
Architectural Style Acreage with Residence, Bungalow
Level or Stories One
Structure Type Composite Siding,Stone
Others
Restrictions None Known
Tax ID 85002574
Ownership Private
Read Less
GET MORE INFORMATION





