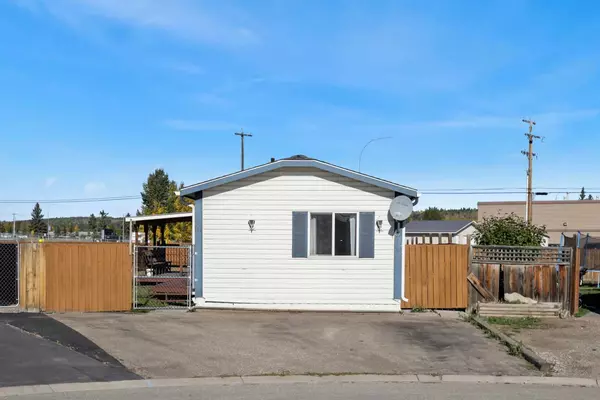For more information regarding the value of a property, please contact us for a free consultation.
10 Noblefern WAY SW Sundre, AB T0M 1X0
Want to know what your home might be worth? Contact us for a FREE valuation!

Our team is ready to help you sell your home for the highest possible price ASAP
Key Details
Sold Price $235,000
Property Type Single Family Home
Sub Type Detached
Listing Status Sold
Purchase Type For Sale
Square Footage 1,207 sqft
Price per Sqft $194
MLS® Listing ID A2169952
Sold Date 10/29/24
Style Modular Home
Bedrooms 3
Full Baths 2
Originating Board Calgary
Year Built 2000
Annual Tax Amount $2,413
Tax Year 2024
Lot Size 0.259 Acres
Acres 0.26
Property Description
Welcome to 10 Noblefern Way SW, a delightful manufactured home nestled in the peaceful town of Sundre, conveniently located between Calgary and Red Deer. This spacious property offers over 1,200 sq. ft. of comfortable living space on a generous 11,300 sq. ft. lot. With three bedrooms thoughtfully placed on opposite sides of the home, you’ll enjoy added privacy. The primary bedroom is generously sized and features a walk-in closet and a 4-piece ensuite bathroom. The other two bedrooms are on the other side of the house with convenient access to the main 3-piece bathroom. The heart of the home is the expansive kitchen, filled with natural light from skylights. It includes a kitchen island and ample room for a dining table, making it perfect for meals and gatherings. French doors lead to the side porch, which is shaded by a cozy awning, ideal for relaxing outdoors. The large living room offers plenty of space for family and friends to gather and unwind. This home is perfect for those seeking a peaceful lifestyle at an affordable price in a friendly community. Don't miss your chance to make it yours!
Location
Province AB
County Mountain View County
Zoning R-3
Direction SE
Rooms
Other Rooms 1
Basement None
Interior
Interior Features Ceiling Fan(s), Kitchen Island, Laminate Counters, See Remarks, Skylight(s), Vinyl Windows, Walk-In Closet(s)
Heating Forced Air, Natural Gas
Cooling None
Flooring Laminate, Linoleum
Appliance Dishwasher, Dryer, Electric Stove, Range Hood, Refrigerator, Washer
Laundry Laundry Room, Main Level
Exterior
Garage Driveway, Off Street, Parking Pad, Paved, See Remarks
Garage Description Driveway, Off Street, Parking Pad, Paved, See Remarks
Fence Fenced
Community Features Other, Shopping Nearby, Street Lights
Roof Type Asphalt Shingle
Porch Porch, See Remarks
Lot Frontage 14.21
Parking Type Driveway, Off Street, Parking Pad, Paved, See Remarks
Total Parking Spaces 2
Building
Lot Description Back Yard, Triangular Lot, Cul-De-Sac, Lawn, Level, Other, Pie Shaped Lot
Foundation Other
Architectural Style Modular Home
Level or Stories One
Structure Type See Remarks,Vinyl Siding
Others
Restrictions Restrictive Covenant
Tax ID 91596801
Ownership Private
Read Less
GET MORE INFORMATION





