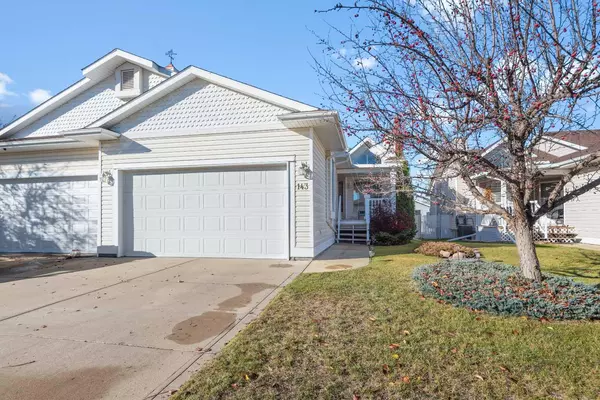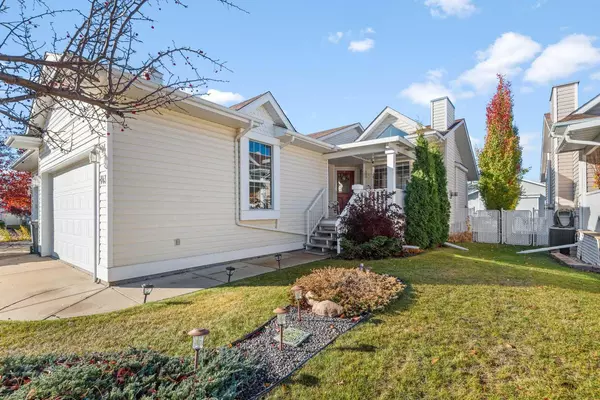For more information regarding the value of a property, please contact us for a free consultation.
143 Andrews Close Red Deer, AB T4R 2P8
Want to know what your home might be worth? Contact us for a FREE valuation!

Our team is ready to help you sell your home for the highest possible price ASAP
Key Details
Sold Price $390,000
Property Type Single Family Home
Sub Type Semi Detached (Half Duplex)
Listing Status Sold
Purchase Type For Sale
Square Footage 1,165 sqft
Price per Sqft $334
Subdivision Anders Park East
MLS® Listing ID A2173594
Sold Date 10/28/24
Style Bungalow,Side by Side
Bedrooms 3
Full Baths 2
Half Baths 1
Originating Board Central Alberta
Year Built 1998
Annual Tax Amount $3,258
Tax Year 2024
Lot Size 4,025 Sqft
Acres 0.09
Property Description
Welcome to 143 Andrews Close, a charming bungalow perfect for slowing down and enjoying life. As you approach, the home impresses with its great curb appeal and a double attached garage. Inside, you're greeted by soaring vaulted ceilings that extend across the main level, creating a bright, airy space. The living and dining rooms flow seamlessly, with a cozy separation leading to a kitchen that features a delightful breakfast nook.
Natural light pours in through large windows, illuminating the entire main floor. The main level also offers two bedrooms, including a spacious primary suite complete with a 3-piece ensuite and a walk-in closet. The convenience of main-floor laundry adds to the functionality of this home.
In the fully finished basement, you'll find a large recreation room perfect for entertaining or relaxing, along with an oversized bedroom and ample storage space. Easy access to the garage is available from inside the home.
Step outside from the kitchen to enjoy your private, landscaped backyard with a deck, perfect for outdoor gatherings. Located in one of Red Deer's most desirable neighborhoods, this home offers close proximity to shopping, schools, dining, and recreation centers.
Location
Province AB
County Red Deer
Zoning R2
Direction E
Rooms
Other Rooms 1
Basement Finished, Full
Interior
Interior Features Bar, Central Vacuum, Closet Organizers, Jetted Tub, Vaulted Ceiling(s), Walk-In Closet(s)
Heating Combination, Forced Air, Natural Gas
Cooling None
Flooring Carpet, Ceramic Tile, Laminate, Linoleum
Fireplaces Number 1
Fireplaces Type Family Room, Gas, Tile
Appliance Dishwasher, Dryer, Refrigerator, Stove(s), Washer, Window Coverings
Laundry Main Level
Exterior
Garage Double Garage Attached
Garage Spaces 2.0
Garage Description Double Garage Attached
Fence Fenced
Community Features Park, Playground, Schools Nearby, Shopping Nearby
Roof Type Asphalt Shingle
Porch Deck
Lot Frontage 35.0
Parking Type Double Garage Attached
Total Parking Spaces 3
Building
Lot Description Back Lane, Back Yard, City Lot, Few Trees, Front Yard, Lawn, Landscaped
Foundation Poured Concrete
Architectural Style Bungalow, Side by Side
Level or Stories One
Structure Type Vinyl Siding,Wood Frame
Others
Restrictions None Known
Tax ID 91694327
Ownership Other
Read Less
GET MORE INFORMATION





