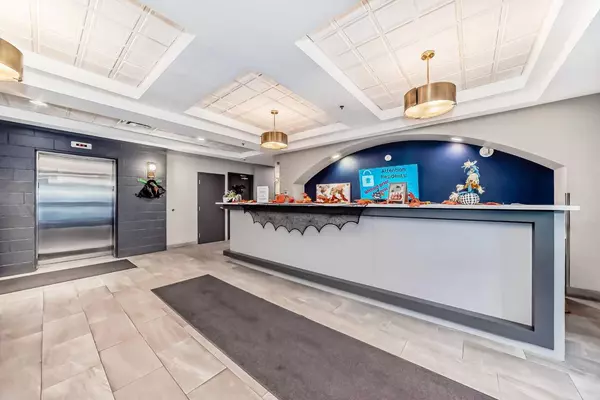For more information regarding the value of a property, please contact us for a free consultation.
1111 6 AVE #811 Calgary, AB T2P5M5
Want to know what your home might be worth? Contact us for a FREE valuation!

Our team is ready to help you sell your home for the highest possible price ASAP
Key Details
Sold Price $240,000
Property Type Condo
Sub Type Apartment
Listing Status Sold
Purchase Type For Sale
Square Footage 566 sqft
Price per Sqft $424
Subdivision Downtown West End
MLS® Listing ID A2173019
Sold Date 10/28/24
Style High-Rise (5+)
Bedrooms 1
Full Baths 1
Condo Fees $438/mo
Originating Board Calgary
Year Built 2005
Annual Tax Amount $1,219
Tax Year 2024
Property Description
Airbnb is PERMITTED IN THIS BUILDING. Welcome to this charming 1-bedroom condo in the heart of Downtown Calgary, offering modern living with versatility. The spacious den can easily be converted into a second bedroom or used as a home office, adapting perfectly to your lifestyle needs. With multiple large closets and in-suite laundry, the condo provides ample storage and convenience.
The open-concept kitchen features appliances and plenty of counter space, making it a great place to cook and entertain. Step outside to the private balcony to enjoy a relaxing outdoor space.
Building amenities include underground parking, a well-equipped gym, and bike storage, adding to the ease of urban living. Located just steps from some of Calgary’s best restaurants, shopping, and entertainment, you’ll be in the center of it all.
Perfect for professionals, couples, or anyone looking for a blend of comfort and convenience, this condo offers a prime downtown location with everything you need right at your doorstep. Don’t miss out on the opportunity to call this beautiful space home!
Location
Province AB
County Calgary
Area Cal Zone Cc
Zoning DC
Direction N
Interior
Interior Features No Animal Home, No Smoking Home, Soaking Tub
Heating Central
Cooling None
Flooring Tile, Vinyl Plank
Appliance Dishwasher, Electric Stove, Microwave Hood Fan, Refrigerator, Washer/Dryer
Laundry In Unit
Exterior
Garage Titled, Underground
Garage Spaces 1.0
Garage Description Titled, Underground
Community Features Playground, Shopping Nearby, Sidewalks, Walking/Bike Paths
Amenities Available Elevator(s), Fitness Center
Porch Balcony(s)
Parking Type Titled, Underground
Exposure S
Total Parking Spaces 1
Building
Story 20
Architectural Style High-Rise (5+)
Level or Stories Single Level Unit
Structure Type Concrete
Others
HOA Fee Include Common Area Maintenance,Electricity,Heat,Insurance,Parking,Professional Management,Reserve Fund Contributions,Sewer,Snow Removal,Trash,Water
Restrictions Pet Restrictions or Board approval Required
Tax ID 95279944
Ownership Private
Pets Description Cats OK, Dogs OK
Read Less
GET MORE INFORMATION





