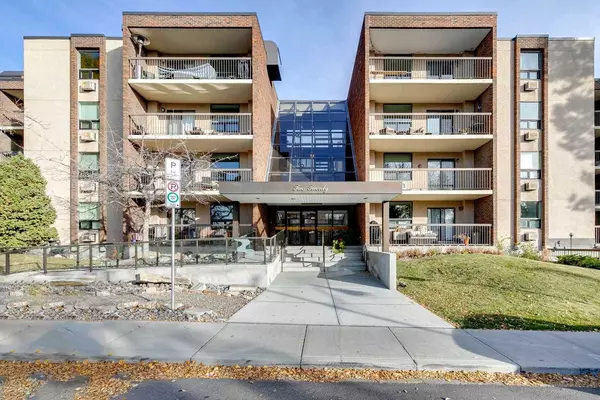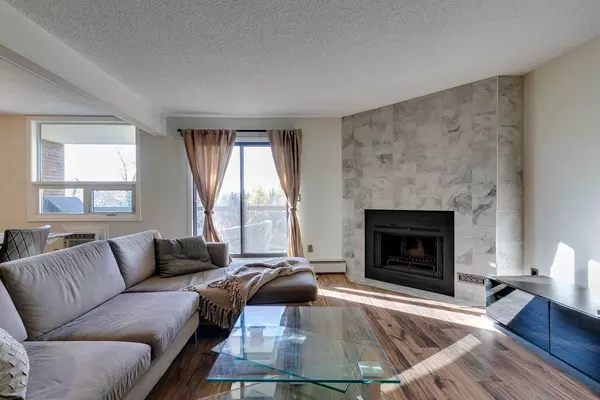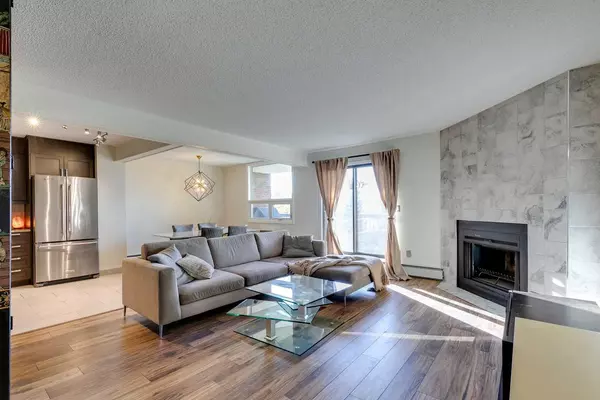For more information regarding the value of a property, please contact us for a free consultation.
220 26 AVE SW #401 Calgary, AB T2S 0M4
Want to know what your home might be worth? Contact us for a FREE valuation!

Our team is ready to help you sell your home for the highest possible price ASAP
Key Details
Sold Price $518,000
Property Type Condo
Sub Type Apartment
Listing Status Sold
Purchase Type For Sale
Square Footage 1,148 sqft
Price per Sqft $451
Subdivision Mission
MLS® Listing ID A2174430
Sold Date 10/31/24
Style Low-Rise(1-4)
Bedrooms 2
Full Baths 2
Condo Fees $735/mo
Originating Board Calgary
Year Built 1978
Annual Tax Amount $2,834
Tax Year 2024
Property Description
Welcome to this beautifully renovated top-floor, rare corner unit in the heart of Calgary's Mission. This condo is a serene retreat nestled in one of the city's most sought-after communities. The River's Edge Condos sit along the picturesque Elbow River, offering stunning views throughout the year—from the lush greenery of spring and summer to the vibrant colours of autumn, and cozy winter evenings spent by the wood-burning fireplace as the river freezes and snow blankets the ground. Unit 401 features exquisite finishes and a modern, contemporary kitchen with ample storage and quartz countertops. The spacious layout allows for a moveable island, enhancing convenience. A mirrored closet door on one side adds an illusion of space, while behind it lies the laundry room. One of the standout features of this unit is the dedicated dining room, a rarity in modern apartments. This space opens up to a beautiful south-facing balcony that spans the entire apartment, overlooking the serene Elbow River. The cozy living room boasts an updated marble surround for the wood-burning fireplace, lending a modern touch to the ambiance. The large primary bedroom serves as a peaceful retreat, complete with elegant crown molding and large windows that fill the space with natural light. The four-piece ensuite bathroom is both stylish and functional, accessible through the walk-in closet, which features built-in storage. The second bedroom can easily double as a home office, accompanied by a lovely three-piece bathroom. This unit also comes with an underground parking stall. From this location you can walk to your favourite eateries, into the downtown core, to MNP Center for a workout, or along the paths of the Elbow River. Enjoy brunch at OEB Breakfast, grab a coffee and a croissant at La Boulangerie Bakery, have dinner at Mercato or Earl's or meet up with friends for after work drinks at Joyce on 4th. Nestled in a sought-after district, this property is a gateway to a vibrant community bustling with top-notch restaurants, charming boutiques and an atmosphere that appeals to all generations.
Location
Province AB
County Calgary
Area Cal Zone Cc
Zoning M-H2
Direction S
Rooms
Other Rooms 1
Interior
Interior Features Built-in Features, Open Floorplan, Walk-In Closet(s)
Heating Baseboard, Natural Gas
Cooling Window Unit(s)
Flooring Carpet, Ceramic Tile, Hardwood
Fireplaces Number 1
Fireplaces Type Living Room, Marble, Wood Burning
Appliance Dishwasher, Dryer, Electric Stove, Microwave Hood Fan, Refrigerator, Washer, Window Coverings
Laundry In Unit
Exterior
Parking Features Assigned, Underground
Garage Description Assigned, Underground
Community Features Shopping Nearby, Sidewalks, Street Lights, Walking/Bike Paths
Amenities Available Elevator(s), Parking
Roof Type Tar/Gravel
Porch Balcony(s)
Exposure S
Total Parking Spaces 1
Building
Story 4
Foundation Poured Concrete
Architectural Style Low-Rise(1-4)
Level or Stories Single Level Unit
Structure Type Brick,Concrete,Stucco
Others
HOA Fee Include Common Area Maintenance,Heat,Insurance,Parking,Professional Management,Reserve Fund Contributions,Sewer,Snow Removal,Trash,Water
Restrictions Easement Registered On Title,Utility Right Of Way
Tax ID 95167779
Ownership Private
Pets Allowed No
Read Less




