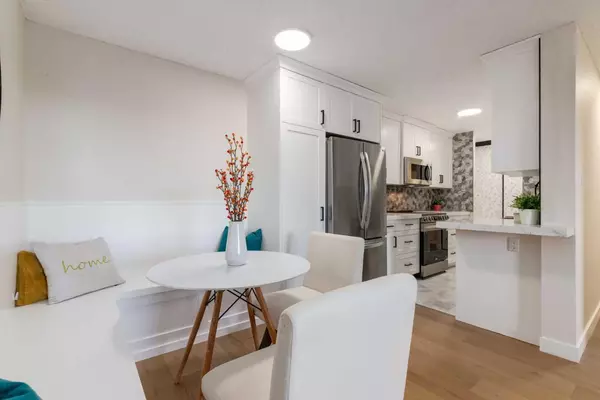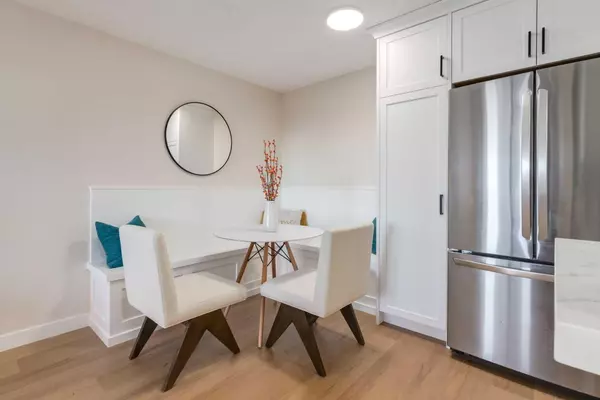For more information regarding the value of a property, please contact us for a free consultation.
924 14 AVE SW #1205 Calgary, AB T2R0N7
Want to know what your home might be worth? Contact us for a FREE valuation!

Our team is ready to help you sell your home for the highest possible price ASAP
Key Details
Sold Price $290,000
Property Type Condo
Sub Type Apartment
Listing Status Sold
Purchase Type For Sale
Square Footage 834 sqft
Price per Sqft $347
Subdivision Beltline
MLS® Listing ID A2160586
Sold Date 10/28/24
Style Apartment
Bedrooms 2
Full Baths 1
Condo Fees $626/mo
Originating Board Calgary
Year Built 1981
Annual Tax Amount $1,151
Tax Year 2024
Property Description
Urban living at its finest, in the heart of the best area within the Beltline. Surrounded by Calgary’s best bars, restaurants and shops, this stunning 2 bed unit boasts a brand-new custom designed, and custom-built kitchen with soft close hardware, folded quartz counters, gorgeous backsplash, and top-of-the-line LG appliances. This is not a prefab kitchen from Ikea or anywhere else! The craftsmanship is the same as what you’d find in a $2 million-dollar new build, and the expanded size and design flows right into an amazing banquet in your dining area which opens up the floor space and allowed for a pantry style cabinet. With luxury vinyl plank flooring, new plumbing and light fixtures, this unit exudes elegance and style. Enjoy the amazing south city views from your balcony that look over Lower Mount Royal and 17th Avenue, or take advantage of the building's amenities; titled parking, gym, squash court and bike storage. Don't miss your chance to own this rare find. We’re happy to accommodate your showings and questions!
Location
Province AB
County Calgary
Area Cal Zone Cc
Zoning CC-MH
Direction W
Interior
Interior Features No Animal Home, No Smoking Home, Quartz Counters, Storage
Heating Hot Water
Cooling None
Flooring Laminate, Tile, Vinyl
Appliance Dishwasher, Electric Range, Microwave, Refrigerator, Window Coverings
Laundry Common Area
Exterior
Garage Parkade, Stall, Titled, Underground
Garage Description Parkade, Stall, Titled, Underground
Community Features Park, Playground, Pool, Schools Nearby, Shopping Nearby, Sidewalks, Street Lights, Tennis Court(s), Walking/Bike Paths
Amenities Available Community Gardens, Elevator(s), Fitness Center, Gazebo, Laundry, Park, Racquet Courts, Recreation Room, Sauna, Secured Parking, Snow Removal, Trash
Porch None
Parking Type Parkade, Stall, Titled, Underground
Exposure S
Total Parking Spaces 1
Building
Story 17
Architectural Style Apartment
Level or Stories Single Level Unit
Structure Type Concrete
Others
HOA Fee Include Common Area Maintenance,Gas,Heat,Maintenance Grounds,Professional Management,Reserve Fund Contributions,Sewer,Snow Removal,Trash,Water
Restrictions Pet Restrictions or Board approval Required
Ownership Private
Pets Description Cats OK
Read Less
GET MORE INFORMATION





